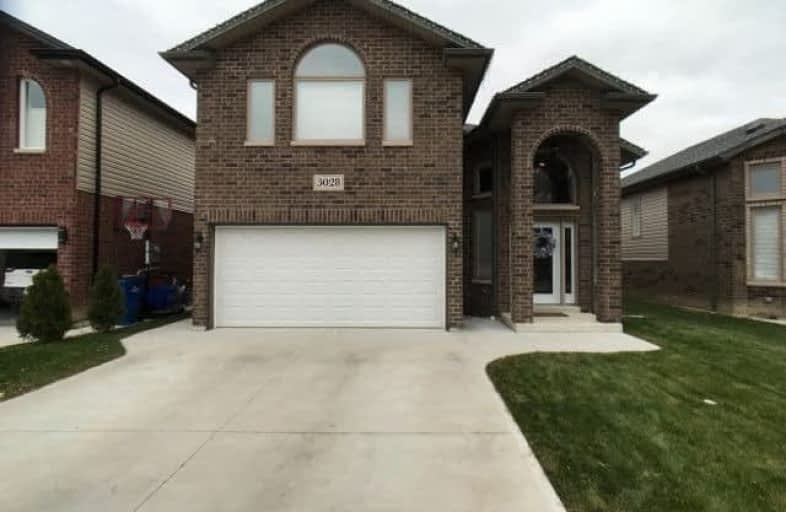Sold on Feb 02, 2019
Note: Property is not currently for sale or for rent.

-
Type: Detached
-
Style: Bungalow-Raised
-
Size: 1500 sqft
-
Lot Size: 41.01 x 105.52 Feet
-
Age: 0-5 years
-
Taxes: $5,341 per year
-
Days on Site: 65 Days
-
Added: Nov 29, 2018 (2 months on market)
-
Updated:
-
Last Checked: 1 month ago
-
MLS®#: X4313404
-
Listed By: Purplebricks, brokerage
Beautiful Raised Ranch With Bonus Room Built In 2015 Within A Highly Desirable Area Of East Windsor. Located Near All Amenities On A Quiet Street Close To The Expressway. Large Foyer, 2 Car Garage, Open Concept, Vaulted Ceilings, Newly Built Two-Tier Deck, Fully Finished Basement, Gas Fireplace. Flooring Is Hardwood (Except For Laminate In Basement) & Ceramic Tiles.
Property Details
Facts for 3028 McRobbie Road, Windsor
Status
Days on Market: 65
Last Status: Sold
Sold Date: Feb 02, 2019
Closed Date: Mar 14, 2019
Expiry Date: Mar 28, 2019
Sold Price: $495,000
Unavailable Date: Feb 02, 2019
Input Date: Nov 29, 2018
Property
Status: Sale
Property Type: Detached
Style: Bungalow-Raised
Size (sq ft): 1500
Age: 0-5
Area: Windsor
Availability Date: Flex
Inside
Bedrooms: 3
Bedrooms Plus: 1
Bathrooms: 3
Kitchens: 1
Rooms: 5
Den/Family Room: Yes
Air Conditioning: Central Air
Fireplace: Yes
Laundry Level: Lower
Central Vacuum: N
Washrooms: 3
Building
Basement: Finished
Heat Type: Forced Air
Heat Source: Gas
Exterior: Brick
Exterior: Vinyl Siding
Water Supply: Municipal
Special Designation: Unknown
Parking
Driveway: Private
Garage Spaces: 2
Garage Type: Attached
Covered Parking Spaces: 2
Fees
Tax Year: 2018
Tax Legal Description: Lot 38, Plan 12M546, Windsor.
Taxes: $5,341
Land
Cross Street: Wildwood Dr>n On Tro
Municipality District: Windsor
Fronting On: East
Pool: None
Sewer: Sewers
Lot Depth: 105.52 Feet
Lot Frontage: 41.01 Feet
Acres: < .50
Rooms
Room details for 3028 McRobbie Road, Windsor
| Type | Dimensions | Description |
|---|---|---|
| 2nd Br Main | 3.18 x 4.01 | |
| 3rd Br Main | 3.28 x 3.61 | |
| Kitchen Main | 3.78 x 4.52 | |
| Living Main | 5.31 x 7.01 | |
| Master 2nd | 3.96 x 5.11 | |
| 4th Br Bsmt | 3.20 x 4.32 | |
| Family Bsmt | 5.05 x 5.74 | |
| Laundry Bsmt | 2.92 x 3.23 | |
| Rec Bsmt | 3.35 x 5.74 |
| XXXXXXXX | XXX XX, XXXX |
XXXX XXX XXXX |
$XXX,XXX |
| XXX XX, XXXX |
XXXXXX XXX XXXX |
$XXX,XXX |
| XXXXXXXX XXXX | XXX XX, XXXX | $495,000 XXX XXXX |
| XXXXXXXX XXXXXX | XXX XX, XXXX | $499,900 XXX XXXX |

Parkview Public School
Elementary: PublicEastwood Public School
Elementary: PublicÉcole élémentaire catholique Saint-Antoine
Elementary: CatholicH J Lassaline Catholic School
Elementary: CatholicL A Desmarais Catholic School
Elementary: CatholicForest Glade Public School
Elementary: PublicÉcole secondaire catholique E.J.Lajeunesse
Secondary: CatholicTecumseh Vista Academy- Secondary
Secondary: PublicÉcole secondaire catholique l'Essor
Secondary: CatholicRiverside Secondary School
Secondary: PublicSt Joseph's
Secondary: CatholicSt Anne Secondary School
Secondary: Catholic

