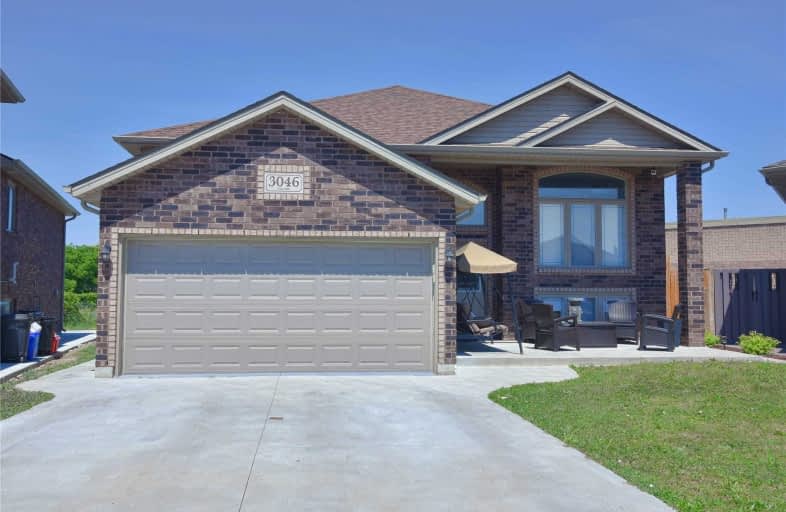Sold on Aug 20, 2020
Note: Property is not currently for sale or for rent.

-
Type: Detached
-
Style: Bungalow-Raised
-
Lot Size: 33.04 x 155.2 Feet
-
Age: No Data
-
Taxes: $5,400 per year
-
Days on Site: 13 Days
-
Added: Aug 07, 2020 (1 week on market)
-
Updated:
-
Last Checked: 1 month ago
-
MLS®#: X4862417
-
Listed By: Right at home realty inc., brokerage
Outstanding And Gorgeous Raised Ranch House In Desirable Location Perfect Family Home With 3+3 Bedrooms , 2 Fully Kitchens , 3 Full Bath ,New Ss Appliances Separated Entrance To Fully Finished Basement And Its Ready Rent Out The Lower Level For Extra Income Or Live With Your In-Laws
Extras
All Existing Elfs And Appliances ( S/S Fridge , S/S Stove S/S Dishwasher , Washer And Dryer )(Backyard Shed) ( Hot Water Its Rental )
Property Details
Facts for 3046 Arpino Avenue, Windsor
Status
Days on Market: 13
Last Status: Sold
Sold Date: Aug 20, 2020
Closed Date: Sep 29, 2020
Expiry Date: Nov 07, 2020
Sold Price: $545,000
Unavailable Date: Aug 20, 2020
Input Date: Aug 08, 2020
Property
Status: Sale
Property Type: Detached
Style: Bungalow-Raised
Area: Windsor
Availability Date: Flex
Inside
Bedrooms: 3
Bedrooms Plus: 3
Bathrooms: 3
Kitchens: 1
Kitchens Plus: 1
Rooms: 7
Den/Family Room: Yes
Air Conditioning: Central Air
Fireplace: No
Washrooms: 3
Building
Basement: Finished
Heat Type: Forced Air
Heat Source: Gas
Exterior: Brick
Exterior: Vinyl Siding
Water Supply: Municipal
Special Designation: Unknown
Retirement: N
Parking
Driveway: Private
Garage Spaces: 1
Garage Type: Attached
Covered Parking Spaces: 4
Total Parking Spaces: 5
Fees
Tax Year: 2020
Tax Legal Description: Part Lot 54 Pl 12M513 Designated As Parts 19, 20 &
Taxes: $5,400
Land
Cross Street: Banwell Rd/Tecumseh
Municipality District: Windsor
Fronting On: North
Parcel Number: 015671379
Pool: None
Sewer: Sewers
Lot Depth: 155.2 Feet
Lot Frontage: 33.04 Feet
Rooms
Room details for 3046 Arpino Avenue, Windsor
| Type | Dimensions | Description |
|---|---|---|
| Living Main | 4.60 x 7.40 | |
| Kitchen Main | 4.60 x 4.40 | |
| Master Main | 3.60 x 4.30 | |
| 2nd Br Main | 3.00 x 3.40 | |
| 3rd Br Main | 3.50 x 3.30 | |
| Kitchen Bsmt | 3.30 x 7.30 | |
| 4th Br Bsmt | 3.00 x 4.40 | |
| 5th Br Bsmt | 4.40 x 3.60 | |
| Br Bsmt | 3.10 x 3.50 |
| XXXXXXXX | XXX XX, XXXX |
XXXX XXX XXXX |
$XXX,XXX |
| XXX XX, XXXX |
XXXXXX XXX XXXX |
$XXX,XXX | |
| XXXXXXXX | XXX XX, XXXX |
XXXXXXX XXX XXXX |
|
| XXX XX, XXXX |
XXXXXX XXX XXXX |
$XXX,XXX |
| XXXXXXXX XXXX | XXX XX, XXXX | $545,000 XXX XXXX |
| XXXXXXXX XXXXXX | XXX XX, XXXX | $499,000 XXX XXXX |
| XXXXXXXX XXXXXXX | XXX XX, XXXX | XXX XXXX |
| XXXXXXXX XXXXXX | XXX XX, XXXX | $569,000 XXX XXXX |

Parkview Public School
Elementary: PublicÉcole élémentaire catholique Saint-Antoine
Elementary: CatholicH J Lassaline Catholic School
Elementary: CatholicL A Desmarais Catholic School
Elementary: CatholicA V Graham Public School
Elementary: PublicSt Pius X Catholic School
Elementary: CatholicÉcole secondaire catholique E.J.Lajeunesse
Secondary: CatholicTecumseh Vista Academy- Secondary
Secondary: PublicÉcole secondaire catholique l'Essor
Secondary: CatholicRiverside Secondary School
Secondary: PublicSt Joseph's
Secondary: CatholicSt Anne Secondary School
Secondary: Catholic

