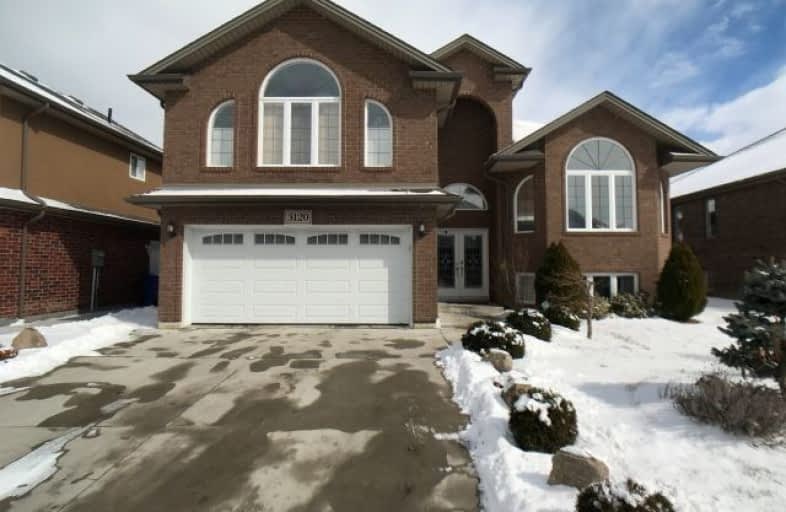Sold on Jul 16, 2019
Note: Property is not currently for sale or for rent.

-
Type: Detached
-
Style: Bungalow-Raised
-
Size: 1500 sqft
-
Lot Size: 53.15 x 114.83 Feet
-
Age: No Data
-
Taxes: $5,187 per year
-
Days on Site: 129 Days
-
Added: Sep 07, 2019 (4 months on market)
-
Updated:
-
Last Checked: 1 month ago
-
MLS®#: X4377575
-
Listed By: Purplebricks, brokerage
This Beautiful Raised Ranch House Is What You've Been Looking For! With An En-Suite Master Bedroom, 4 Other Bedrooms, A Second Kitchen In The Basement And 3 Full Bathrooms! Granite Counter Tops In Both Kitchens And All Of The Washrooms. Lime Stone Accent Walls In The Foyer And Bathrooms. An Alarm System With Motion Sensors And A Doorbell Camera, Backyard Consists Of All Beach Stone As Well As A Shed And A Beautiful Waterfall & Pond As Well As Shed.
Property Details
Facts for 3120 Leisure Crescent, Windsor
Status
Days on Market: 129
Last Status: Sold
Sold Date: Jul 16, 2019
Closed Date: Aug 15, 2019
Expiry Date: Nov 07, 2019
Sold Price: $547,000
Unavailable Date: Jul 16, 2019
Input Date: Mar 08, 2019
Property
Status: Sale
Property Type: Detached
Style: Bungalow-Raised
Size (sq ft): 1500
Area: Windsor
Availability Date: Flex
Inside
Bedrooms: 3
Bedrooms Plus: 2
Bathrooms: 3
Kitchens: 1
Kitchens Plus: 1
Rooms: 5
Den/Family Room: Yes
Air Conditioning: Central Air
Fireplace: Yes
Laundry Level: Lower
Central Vacuum: N
Washrooms: 3
Building
Basement: Finished
Heat Type: Forced Air
Heat Source: Gas
Exterior: Brick
Water Supply: Municipal
Special Designation: Unknown
Parking
Driveway: Private
Garage Spaces: 2
Garage Type: Attached
Covered Parking Spaces: 4
Total Parking Spaces: 6
Fees
Tax Year: 2018
Tax Legal Description: Lot 94, Plan 12M533, Windsor; S/T Easement Over Pt
Taxes: $5,187
Land
Cross Street: Wildwood Dr.
Municipality District: Windsor
Fronting On: East
Pool: None
Sewer: Sewers
Lot Depth: 114.83 Feet
Lot Frontage: 53.15 Feet
Acres: < .50
Rooms
Room details for 3120 Leisure Crescent, Windsor
| Type | Dimensions | Description |
|---|---|---|
| 2nd Br Main | 3.28 x 3.58 | |
| 3rd Br Main | 3.28 x 4.04 | |
| Kitchen Main | 3.76 x 5.18 | |
| Living Main | 4.27 x 8.08 | |
| Master 2nd | 4.04 x 5.33 | |
| 4th Br Bsmt | 3.40 x 4.06 | |
| 5th Br Bsmt | 3.40 x 3.86 | |
| Family Bsmt | 4.90 x 7.47 | |
| Kitchen Bsmt | 2.46 x 3.35 | |
| Kitchen Bsmt | 2.62 x 2.67 |
| XXXXXXXX | XXX XX, XXXX |
XXXX XXX XXXX |
$XXX,XXX |
| XXX XX, XXXX |
XXXXXX XXX XXXX |
$XXX,XXX |
| XXXXXXXX XXXX | XXX XX, XXXX | $547,000 XXX XXXX |
| XXXXXXXX XXXXXX | XXX XX, XXXX | $549,000 XXX XXXX |

Parkview Public School
Elementary: PublicEastwood Public School
Elementary: PublicÉcole élémentaire catholique Saint-Antoine
Elementary: CatholicH J Lassaline Catholic School
Elementary: CatholicL A Desmarais Catholic School
Elementary: CatholicSt Pius X Catholic School
Elementary: CatholicÉcole secondaire catholique E.J.Lajeunesse
Secondary: CatholicTecumseh Vista Academy- Secondary
Secondary: PublicÉcole secondaire catholique l'Essor
Secondary: CatholicRiverside Secondary School
Secondary: PublicSt Joseph's
Secondary: CatholicSt Anne Secondary School
Secondary: Catholic

