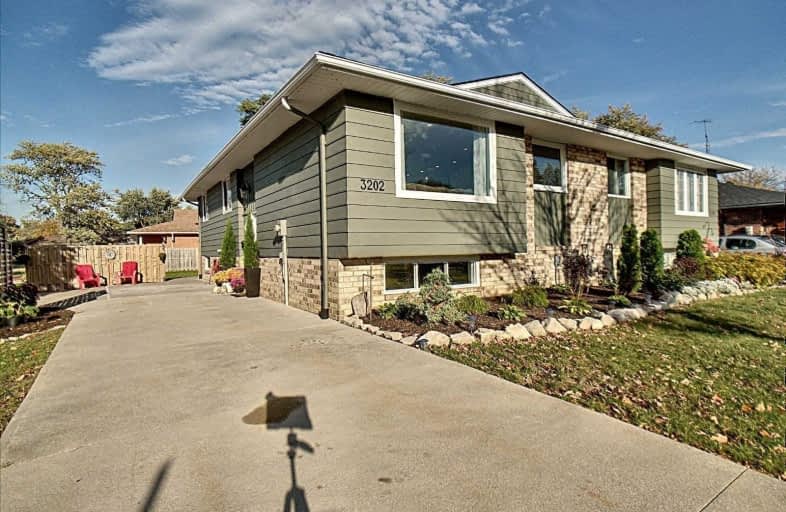Sold on Oct 23, 2020
Note: Property is not currently for sale or for rent.

-
Type: Semi-Detached
-
Style: Bungalow-Raised
-
Size: 700 sqft
-
Lot Size: 36.5 x 101.95 Feet
-
Age: 31-50 years
-
Taxes: $2,291 per year
-
Days on Site: 9 Days
-
Added: Oct 14, 2020 (1 week on market)
-
Updated:
-
Last Checked: 1 month ago
-
MLS®#: X4952980
-
Listed By: Purplebricks, brokerage
Beautiful Semi-Detached Raised Ranch, Amazingly Updated Throughout In Great Forest Glade Neighbourhood, Across The Street From Rec Centre, Park And Tennis Courts, Close To Schools. Open Concept Main Level Features Custom Kitchen With Large Island, Quartz Countertops And Soft Close Cabinets. Updated Windows (2020), And Roof (2019), Luxury Vinyl Flooring Throughout. Quality Workmanship Throughout.
Property Details
Facts for 3202 Rosebriar Road, Windsor
Status
Days on Market: 9
Last Status: Sold
Sold Date: Oct 23, 2020
Closed Date: Nov 05, 2020
Expiry Date: Feb 13, 2021
Sold Price: $418,800
Unavailable Date: Oct 23, 2020
Input Date: Oct 14, 2020
Prior LSC: Listing with no contract changes
Property
Status: Sale
Property Type: Semi-Detached
Style: Bungalow-Raised
Size (sq ft): 700
Age: 31-50
Area: Windsor
Availability Date: Flex
Inside
Bedrooms: 3
Bedrooms Plus: 2
Bathrooms: 2
Kitchens: 1
Rooms: 5
Den/Family Room: Yes
Air Conditioning: Central Air
Fireplace: No
Laundry Level: Lower
Central Vacuum: N
Washrooms: 2
Building
Basement: Finished
Heat Type: Forced Air
Heat Source: Gas
Exterior: Alum Siding
Exterior: Brick
Water Supply: Municipal
Special Designation: Unknown
Parking
Driveway: Private
Garage Type: None
Covered Parking Spaces: 4
Total Parking Spaces: 4
Fees
Tax Year: 2020
Tax Legal Description: Pcl 299-1 Sec M77; Pt Lt 299 Pl M77 Pt 1 12R3374 W
Taxes: $2,291
Land
Cross Street: Corner Of Forest Gla
Municipality District: Windsor
Fronting On: North
Parcel Number: 013930106
Pool: None
Sewer: Sewers
Lot Depth: 101.95 Feet
Lot Frontage: 36.5 Feet
Lot Irregularities: Corner
Acres: < .50
Rooms
Room details for 3202 Rosebriar Road, Windsor
| Type | Dimensions | Description |
|---|---|---|
| Master Main | 3.48 x 3.96 | |
| Br Main | 2.87 x 3.28 | |
| Br Main | 2.79 x 2.87 | |
| Kitchen Main | 2.84 x 6.91 | |
| Living Main | 3.71 x 4.90 | |
| Br Bsmt | 2.21 x 3.96 | |
| Br Bsmt | 2.87 x 5.54 | |
| Family Bsmt | 4.29 x 6.25 | |
| Laundry Bsmt | 1.42 x 3.58 |
| XXXXXXXX | XXX XX, XXXX |
XXXX XXX XXXX |
$XXX,XXX |
| XXX XX, XXXX |
XXXXXX XXX XXXX |
$XXX,XXX |
| XXXXXXXX XXXX | XXX XX, XXXX | $418,800 XXX XXXX |
| XXXXXXXX XXXXXX | XXX XX, XXXX | $289,900 XXX XXXX |

Parkview Public School
Elementary: PublicEastwood Public School
Elementary: PublicÉcole élémentaire catholique Saint-Antoine
Elementary: CatholicH J Lassaline Catholic School
Elementary: CatholicL A Desmarais Catholic School
Elementary: CatholicForest Glade Public School
Elementary: PublicÉcole secondaire catholique E.J.Lajeunesse
Secondary: CatholicTecumseh Vista Academy- Secondary
Secondary: PublicÉcole secondaire catholique l'Essor
Secondary: CatholicRiverside Secondary School
Secondary: PublicSt Joseph's
Secondary: CatholicSt Anne Secondary School
Secondary: Catholic

