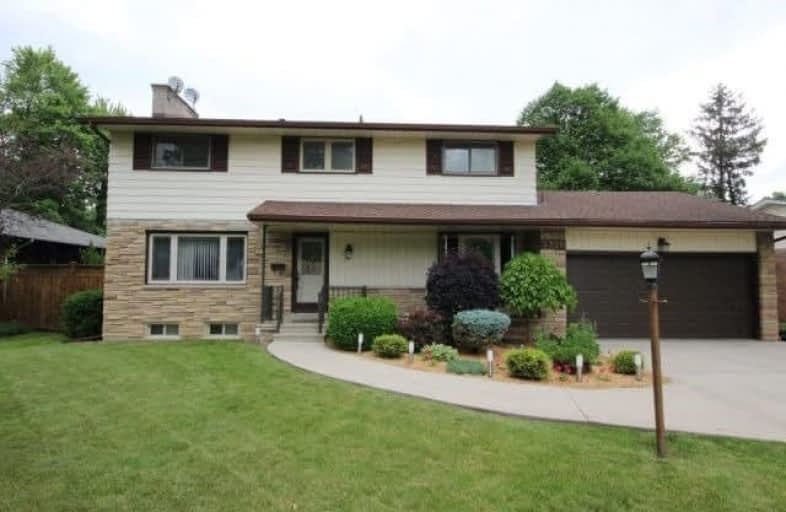Sold on Jun 27, 2017
Note: Property is not currently for sale or for rent.

-
Type: Detached
-
Style: 2-Storey
-
Size: 1500 sqft
-
Lot Size: 75 x 107 Feet
-
Age: 51-99 years
-
Taxes: $3,471 per year
-
Days on Site: 10 Days
-
Added: Sep 07, 2019 (1 week on market)
-
Updated:
-
Last Checked: 1 month ago
-
MLS®#: X3846145
-
Listed By: Comfree commonsense network, brokerage
Move Right Into This Clean & Comfortable 2 Story In South Windsor. Quiet Neighborhood, Near All Amenities, Including: Shopping, Transit, Elementary Schools And Massey High School. Four Bright Bedrooms Including A Large Master That Overlooks The Pool. The Eat In Kitchen Is A Chefs Dream Including An Electric Range, And Additional Built In Wall Oven. Granite Counters, Plenty Of Oak Cabinets And More. Plush Carpeting And Oak Floors.
Property Details
Facts for 3220 Saint Patricks Avenue, Windsor
Status
Days on Market: 10
Last Status: Sold
Sold Date: Jun 27, 2017
Closed Date: Aug 17, 2017
Expiry Date: Dec 16, 2017
Sold Price: $367,500
Unavailable Date: Jun 27, 2017
Input Date: Jun 19, 2017
Prior LSC: Listing with no contract changes
Property
Status: Sale
Property Type: Detached
Style: 2-Storey
Size (sq ft): 1500
Age: 51-99
Area: Windsor
Availability Date: 30_60
Inside
Bedrooms: 4
Bathrooms: 3
Kitchens: 1
Rooms: 7
Den/Family Room: Yes
Air Conditioning: Central Air
Fireplace: Yes
Laundry Level: Lower
Washrooms: 3
Building
Basement: Finished
Heat Type: Forced Air
Heat Source: Gas
Exterior: Alum Siding
Water Supply: Municipal
Special Designation: Unknown
Parking
Driveway: Private
Garage Spaces: 2
Garage Type: Attached
Covered Parking Spaces: 4
Total Parking Spaces: 6
Fees
Tax Year: 2016
Tax Legal Description: Pt Lt 427 Pl 1295 Sandwich West; Pt Lt 428 Pl 1295
Taxes: $3,471
Land
Cross Street: Near Norfolk
Municipality District: Windsor
Fronting On: West
Pool: Abv Grnd
Sewer: Sewers
Lot Depth: 107 Feet
Lot Frontage: 75 Feet
Rooms
Room details for 3220 Saint Patricks Avenue, Windsor
| Type | Dimensions | Description |
|---|---|---|
| Dining Main | 2.92 x 3.45 | |
| Kitchen Main | 3.76 x 7.21 | |
| Living Main | 3.96 x 7.01 | |
| Master 2nd | 3.58 x 5.44 | |
| 2nd Br 2nd | 2.90 x 3.66 | |
| 3rd Br 2nd | 2.64 x 3.66 | |
| 4th Br 2nd | 3.61 x 4.50 | |
| Family Bsmt | 5.99 x 6.93 | |
| Laundry Bsmt | 3.25 x 4.42 | |
| Office Bsmt | 3.66 x 3.68 |
| XXXXXXXX | XXX XX, XXXX |
XXXX XXX XXXX |
$XXX,XXX |
| XXX XX, XXXX |
XXXXXX XXX XXXX |
$XXX,XXX |
| XXXXXXXX XXXX | XXX XX, XXXX | $367,500 XXX XXXX |
| XXXXXXXX XXXXXX | XXX XX, XXXX | $349,900 XXX XXXX |

École élémentaire Louise-Charron
Elementary: PublicChrist the King Separate School
Elementary: CatholicGlenwood Public School
Elementary: PublicÉcole élémentaire catholique Monseigneur Jean Noël
Elementary: CatholicNotre Dame Catholic School
Elementary: CatholicBellewood Public School
Elementary: PublicÉcole secondaire de Lamothe-Cadillac
Secondary: PublicWestview Freedom Academy Secondary School
Secondary: PublicCatholic Central
Secondary: CatholicHon W C Kennedy Collegiate Institute
Secondary: PublicHoly Names Catholic High School
Secondary: CatholicVincent Massey Secondary School
Secondary: Public

