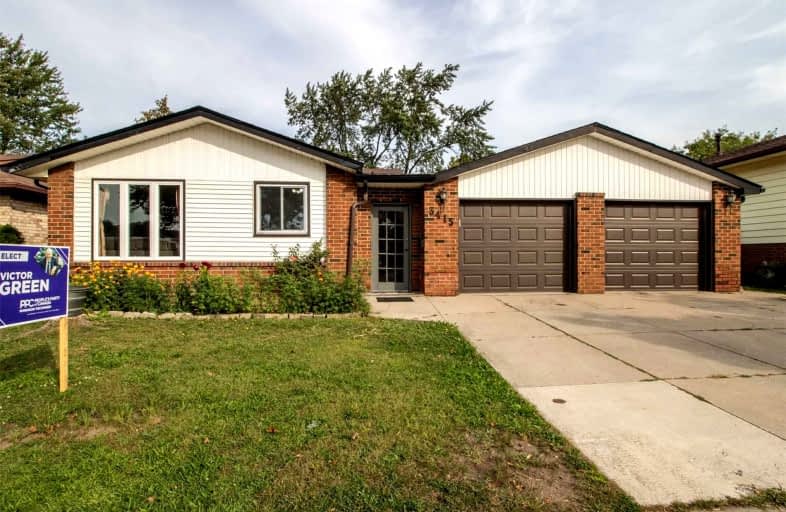
Parkview Public School
Elementary: Public
1.06 km
Eastwood Public School
Elementary: Public
0.24 km
Roseville Public School
Elementary: Public
2.37 km
H J Lassaline Catholic School
Elementary: Catholic
0.12 km
L A Desmarais Catholic School
Elementary: Catholic
1.27 km
Forest Glade Public School
Elementary: Public
1.16 km
École secondaire catholique E.J.Lajeunesse
Secondary: Catholic
2.37 km
Tecumseh Vista Academy- Secondary
Secondary: Public
3.40 km
W. F. Herman Academy Secondary School
Secondary: Public
4.50 km
Riverside Secondary School
Secondary: Public
3.62 km
St Joseph's
Secondary: Catholic
1.88 km
St Anne Secondary School
Secondary: Catholic
2.63 km



