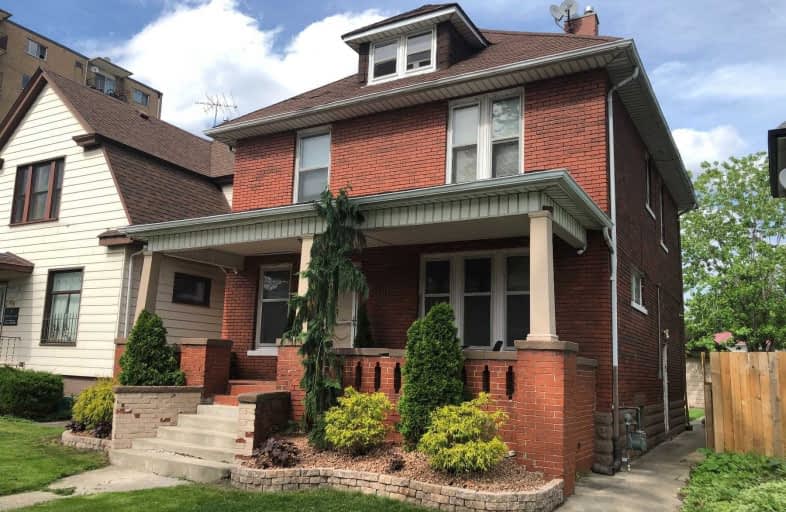Sold on Aug 19, 2019
Note: Property is not currently for sale or for rent.

-
Type: Detached
-
Style: 2 1/2 Storey
-
Size: 1500 sqft
-
Lot Size: 33.33 x 112.25 Feet
-
Age: No Data
-
Taxes: $1,641 per year
-
Days on Site: 15 Days
-
Added: Sep 07, 2019 (2 weeks on market)
-
Updated:
-
Last Checked: 1 month ago
-
MLS®#: X4537512
-
Listed By: Purplebricks, brokerage
Beautiful Old Home, Well Kept And Loaded With Original Hardwood Floors & Trim Throughout. Recently Insulted, Updated Furnace And Central Air Make This Home Very Cost Efficient.Spacious 5+2 Bedrooms Have Large Closets. Balcony From Second Floor Master Bedroom And Lower Deck With Hot Tub Overlook Large Private Backyard With Two Car Garage. Located Downtown Close To U Of W, The College, Aquatic Centre And River Front.
Property Details
Facts for 346 Janette Avenue, Windsor
Status
Days on Market: 15
Last Status: Sold
Sold Date: Aug 19, 2019
Closed Date: Sep 12, 2019
Expiry Date: Dec 03, 2019
Sold Price: $300,000
Unavailable Date: Aug 19, 2019
Input Date: Aug 05, 2019
Prior LSC: Listing with no contract changes
Property
Status: Sale
Property Type: Detached
Style: 2 1/2 Storey
Size (sq ft): 1500
Area: Windsor
Availability Date: 90_120
Inside
Bedrooms: 5
Bedrooms Plus: 2
Bathrooms: 2
Kitchens: 1
Kitchens Plus: 1
Rooms: 9
Den/Family Room: Yes
Air Conditioning: Central Air
Fireplace: Yes
Laundry Level: Lower
Central Vacuum: N
Washrooms: 2
Building
Basement: Finished
Heat Type: Forced Air
Heat Source: Gas
Exterior: Brick
Water Supply: Municipal
Special Designation: Unknown
Parking
Driveway: None
Garage Spaces: 2
Garage Type: Detached
Total Parking Spaces: 2
Fees
Tax Year: 2018
Tax Legal Description: Pt Lot 33 Plan 274 Windsor; Pt Lot 34 Plan 274 Win
Taxes: $1,641
Land
Cross Street: University Ave
Municipality District: Windsor
Fronting On: East
Pool: None
Sewer: Sewers
Lot Depth: 112.25 Feet
Lot Frontage: 33.33 Feet
Acres: < .50
Open House
Open House Date: 2019-09-08
Open House Start: 01:00:00
Open House Finished: 04:00:00
Rooms
Room details for 346 Janette Avenue, Windsor
| Type | Dimensions | Description |
|---|---|---|
| Dining Main | 3.51 x 5.03 | |
| Foyer Main | 3.25 x 3.48 | |
| Kitchen Main | 2.59 x 3.84 | |
| Living Main | 3.76 x 5.23 | |
| Master 2nd | 3.05 x 3.99 | |
| 2nd Br 2nd | 3.07 x 3.96 | |
| 3rd Br 2nd | 2.90 x 3.05 | |
| 4th Br 2nd | 3.05 x 3.35 | |
| Loft 3rd | 5.89 x 6.53 | |
| Family Bsmt | 3.28 x 5.64 | |
| Kitchen Bsmt | 3.66 x 3.99 | |
| Office Bsmt | 2.82 x 3.56 |
| XXXXXXXX | XXX XX, XXXX |
XXXX XXX XXXX |
$XXX,XXX |
| XXX XX, XXXX |
XXXXXX XXX XXXX |
$XXX,XXX | |
| XXXXXXXX | XXX XX, XXXX |
XXXXXXXX XXX XXXX |
|
| XXX XX, XXXX |
XXXXXX XXX XXXX |
$XXX,XXX |
| XXXXXXXX XXXX | XXX XX, XXXX | $300,000 XXX XXXX |
| XXXXXXXX XXXXXX | XXX XX, XXXX | $309,000 XXX XXXX |
| XXXXXXXX XXXXXXXX | XXX XX, XXXX | XXX XXXX |
| XXXXXXXX XXXXXX | XXX XX, XXXX | $329,000 XXX XXXX |

Assumption Middle School
Elementary: CatholicImmaculate Conception Catholic School
Elementary: CatholicSt John Catholic School
Elementary: CatholicDougall Avenue Public School
Elementary: PublicQueen Victoria Public School
Elementary: PublicWest Gate Public School
Elementary: PublicCentre de formation pour adultes
Secondary: CatholicÉcole secondaire de Lamothe-Cadillac
Secondary: PublicWindsor Public Alternative
Secondary: PublicSt. Michael's Adult High School
Secondary: CatholicWestview Freedom Academy Secondary School
Secondary: PublicAssumption College School
Secondary: Catholic- 2 bath
- 5 bed



