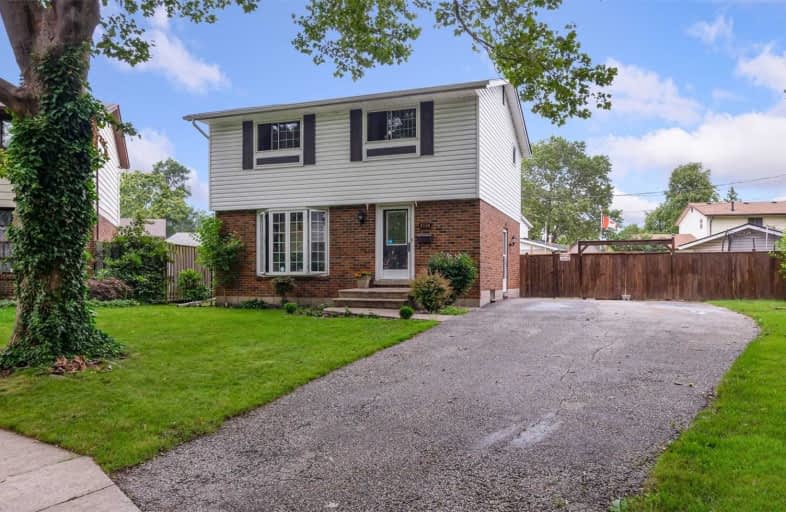Sold on Jul 30, 2021
Note: Property is not currently for sale or for rent.

-
Type: Detached
-
Style: 2-Storey
-
Lot Size: 45 x 0 Feet
-
Age: No Data
-
Taxes: $2,393 per year
-
Days on Site: 14 Days
-
Added: Jul 16, 2021 (2 weeks on market)
-
Updated:
-
Last Checked: 1 month ago
-
MLS®#: X5310011
-
Listed By: Homelife superstars real estate limited, brokerage
Cul-De-Sac A Peaceful And Family Friendly Neighbourhood. With Parks, Shopping, College, Schools And Highways Near By. Very Well Maintained. 2 Story 4 Bedroom, 1.5 Bath. Custom Kitchen Cabinetry Beautiful Granite Countertops, Gleaming Hardwood Floors Throughout, Finished Family Room, Remodelled Bathrooms, Newer Roof, Siding, Furnace, Tankless Hot Water Heater, Ceramic Flooring. Multi-Level Deck Which Is Ideal For Summer Entertaining, Large Pool With The Liner
Extras
Large Heated Shed Ideal As A Workshop. Newer Fence 2020. Dishwasher, Washer, Dryer, Fridge & Stove
Property Details
Facts for 3536 Wolfe Court, Windsor
Status
Days on Market: 14
Last Status: Sold
Sold Date: Jul 30, 2021
Closed Date: Aug 24, 2021
Expiry Date: Sep 15, 2021
Sold Price: $486,000
Unavailable Date: Jul 30, 2021
Input Date: Jul 16, 2021
Property
Status: Sale
Property Type: Detached
Style: 2-Storey
Area: Windsor
Availability Date: Imm
Inside
Bedrooms: 4
Bathrooms: 2
Kitchens: 1
Rooms: 6
Den/Family Room: No
Air Conditioning: Central Air
Fireplace: No
Laundry Level: Lower
Washrooms: 2
Utilities
Electricity: Yes
Gas: Yes
Telephone: Yes
Building
Basement: Part Bsmt
Basement 2: Sep Entrance
Heat Type: Forced Air
Heat Source: Gas
Exterior: Alum Siding
Exterior: Brick
Water Supply: Municipal
Special Designation: Unknown
Parking
Driveway: Pvt Double
Garage Spaces: 4
Garage Type: None
Covered Parking Spaces: 4
Total Parking Spaces: 4
Fees
Tax Year: 2020
Tax Legal Description: Pcl 15-1 Sec M2; Lt 15 Pl M2 Windsor S/T Lt128
Taxes: $2,393
Highlights
Feature: Cul De Sac
Feature: Fenced Yard
Feature: Place Of Worship
Feature: Public Transit
Feature: School
Land
Cross Street: Matchette To Prince
Municipality District: Windsor
Fronting On: North
Pool: Abv Grnd
Sewer: Sewers
Lot Frontage: 45 Feet
Lot Irregularities: 45/104.03/97.37/103.2
Waterfront: None
Additional Media
- Virtual Tour: https://unbranded.youriguide.com/3536_wolfe_ct_windsor_on/
Rooms
Room details for 3536 Wolfe Court, Windsor
| Type | Dimensions | Description |
|---|---|---|
| Living Main | 4.93 x 3.35 | Bow Window, Combined W/Dining, Hardwood Floor |
| Dining Main | 2.62 x 3.07 | W/O To Pool, Combined W/Living, Hardwood Floor |
| Kitchen Main | 3.77 x 3.41 | Window, Combined W/Dining, Ceramic Floor |
| Master 2nd | 3.93 x 3.04 | Window, Closet, Hardwood Floor |
| 2nd Br 2nd | 3.28 x 2.77 | Window, Closet, Hardwood Floor |
| 3rd Br 2nd | 2.65 x 2.77 | Window, Closet, Hardwood Floor |
| 4th Br 2nd | 2.74 x 3.01 | Window, Closet, Hardwood Floor |
| Rec Bsmt | 7.34 x 3.13 | Window, Side Door, Laminate |
| Utility Bsmt | 7.68 x 3.38 | Window, Vinyl Floor |
| XXXXXXXX | XXX XX, XXXX |
XXXX XXX XXXX |
$XXX,XXX |
| XXX XX, XXXX |
XXXXXX XXX XXXX |
$XXX,XXX |
| XXXXXXXX XXXX | XXX XX, XXXX | $486,000 XXX XXXX |
| XXXXXXXX XXXXXX | XXX XX, XXXX | $299,900 XXX XXXX |

Assumption Middle School
Elementary: CatholicJohn McGivney Children's Centre School
Elementary: HospitalSt John Catholic School
Elementary: CatholicGeneral Brock Public School
Elementary: PublicSt James Catholic School
Elementary: CatholicMarlborough Public School
Elementary: PublicÉcole secondaire de Lamothe-Cadillac
Secondary: PublicWindsor Public Alternative
Secondary: PublicSt. Michael's Adult High School
Secondary: CatholicWestview Freedom Academy Secondary School
Secondary: PublicAssumption College School
Secondary: CatholicHoly Names Catholic High School
Secondary: Catholic

