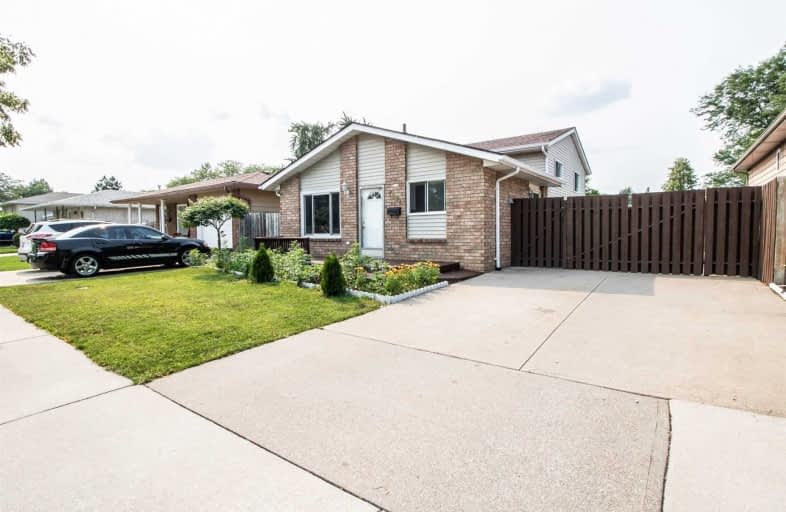Sold on Jul 20, 2021
Note: Property is not currently for sale or for rent.

-
Type: Detached
-
Style: Backsplit 3
-
Lot Size: 45.01 x 120 Feet
-
Age: No Data
-
Taxes: $2,837 per year
-
Added: Jul 20, 2021 (1 second on market)
-
Updated:
-
Last Checked: 1 month ago
-
MLS®#: X5313203
-
Listed By: Homelife 247 realty, brokerage
Welcome To Thiis Beautiful And Well-Maintained 3 Lvl Backsplit 3 Bedrooms Home. Home Has Been Totally Renovated And Waiting For It's New Family! Doors And Lighting Throughout, 5Pc And 3Pc Baths Both Redone Accented With Quartz Counters, Nice New Open Concept Kitchen With Granite Counters And Beautiful Porcelain Marble. This Property Wont Last Long! Perfect For First Time Homebuyer Or Investor!
Extras
Fridge, Stove, Dishwasher, Washer And Dryer
Property Details
Facts for 3574 Wildwood Drive, Windsor
Status
Last Status: Sold
Sold Date: Jul 20, 2021
Closed Date: Sep 17, 2021
Expiry Date: Sep 30, 2021
Sold Price: $450,000
Unavailable Date: Jul 20, 2021
Input Date: Jul 20, 2021
Prior LSC: Listing with no contract changes
Property
Status: Sale
Property Type: Detached
Style: Backsplit 3
Area: Windsor
Availability Date: 45-60
Inside
Bedrooms: 3
Bathrooms: 2
Kitchens: 1
Rooms: 6
Den/Family Room: Yes
Air Conditioning: Central Air
Fireplace: Yes
Washrooms: 2
Building
Basement: Finished
Basement 2: W/O
Heat Type: Forced Air
Heat Source: Gas
Exterior: Brick
Exterior: Vinyl Siding
UFFI: No
Water Supply: Municipal
Special Designation: Unknown
Parking
Driveway: Pvt Double
Garage Type: None
Covered Parking Spaces: 2
Total Parking Spaces: 2
Fees
Tax Year: 2021
Tax Legal Description: Pl M-109 Lt 4
Taxes: $2,837
Land
Cross Street: Treeline Crt
Municipality District: Windsor
Fronting On: North
Parcel Number: 013930004
Pool: None
Sewer: Sewers
Lot Depth: 120 Feet
Lot Frontage: 45.01 Feet
Zoning: Res
Additional Media
- Virtual Tour: https://youtu.be/ThoL2OuyZRI
Rooms
Room details for 3574 Wildwood Drive, Windsor
| Type | Dimensions | Description |
|---|---|---|
| Foyer Main | - | |
| Dining Main | - | |
| Br 2nd | - | |
| Living Main | - | |
| 2nd Br 2nd | - | |
| Family 3rd | - | |
| Bathroom 2nd | - | 5 Pc Bath |
| Kitchen Main | - | |
| 3rd Br 2nd | - | |
| Laundry 3rd | - | |
| Bathroom 3rd | - | 3 Pc Bath |

| XXXXXXXX | XXX XX, XXXX |
XXXX XXX XXXX |
$XXX,XXX |
| XXX XX, XXXX |
XXXXXX XXX XXXX |
$XXX,XXX |
| XXXXXXXX XXXX | XXX XX, XXXX | $450,000 XXX XXXX |
| XXXXXXXX XXXXXX | XXX XX, XXXX | $349,900 XXX XXXX |

Parkview Public School
Elementary: PublicEastwood Public School
Elementary: PublicÉcole élémentaire catholique Saint-Antoine
Elementary: CatholicH J Lassaline Catholic School
Elementary: CatholicL A Desmarais Catholic School
Elementary: CatholicForest Glade Public School
Elementary: PublicÉcole secondaire catholique E.J.Lajeunesse
Secondary: CatholicTecumseh Vista Academy- Secondary
Secondary: PublicÉcole secondaire catholique l'Essor
Secondary: CatholicRiverside Secondary School
Secondary: PublicSt Joseph's
Secondary: CatholicSt Anne Secondary School
Secondary: Catholic
