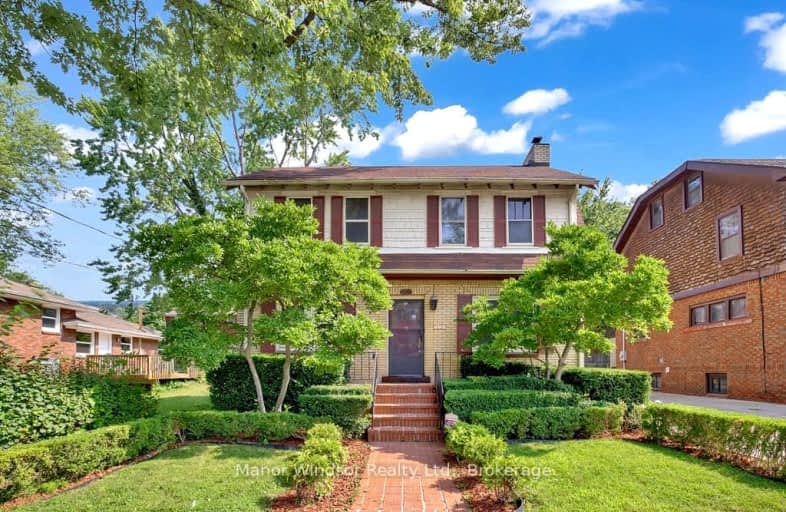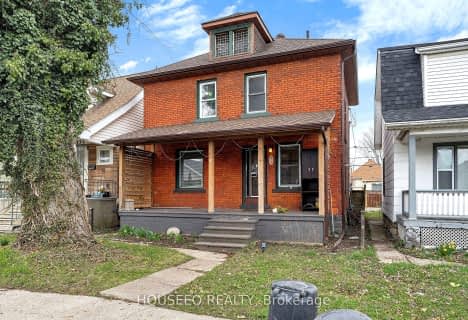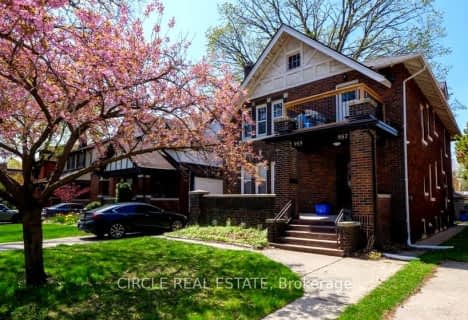Very Walkable
- Most errands can be accomplished on foot.
Some Transit
- Most errands require a car.
Very Bikeable
- Most errands can be accomplished on bike.

Assumption Middle School
Elementary: CatholicJohn McGivney Children's Centre School
Elementary: HospitalSt John Catholic School
Elementary: CatholicGeneral Brock Public School
Elementary: PublicMarlborough Public School
Elementary: PublicWest Gate Public School
Elementary: PublicCentre de formation pour adultes
Secondary: CatholicÉcole secondaire de Lamothe-Cadillac
Secondary: PublicWindsor Public Alternative
Secondary: PublicSt. Michael's Adult High School
Secondary: CatholicWestview Freedom Academy Secondary School
Secondary: PublicAssumption College School
Secondary: Catholic-
Riverside Park
40 24th St, Detroit, MI 48209 1.05km -
Clark Park
1130 Clark St, Detroit, MI 48209 2.02km -
MicMac Park
Windsor ON 2.15km
-
BMO Bank of Montreal
2680 Tecumseh Rd W, Windsor ON N9B 3P9 1.79km -
TD Bank Financial Group
586 Ouellette, Windsor ON N9A 1A5 3.2km -
PAY2DAY
48 Wyandotte St E, Windsor ON N9A 3G6 3.27km
















