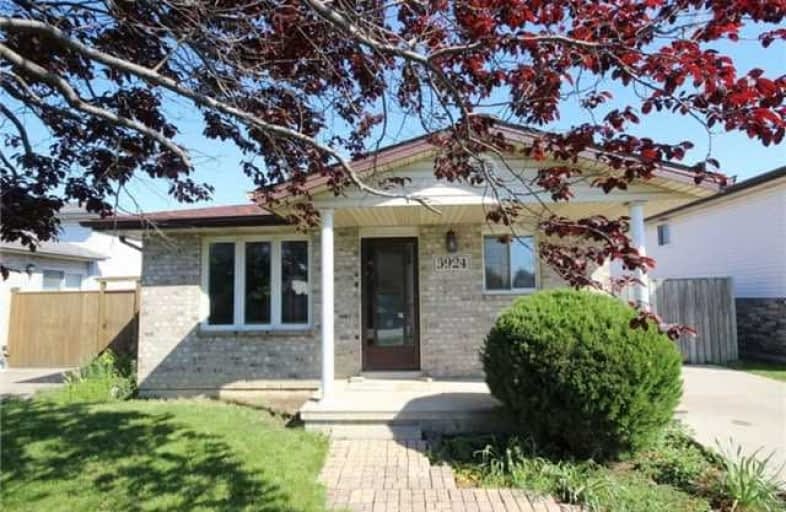Sold on Jun 11, 2017
Note: Property is not currently for sale or for rent.

-
Type: Detached
-
Style: Backsplit 4
-
Size: 700 sqft
-
Lot Size: 41.01 x 100 Feet
-
Age: 16-30 years
-
Taxes: $2,644 per year
-
Days on Site: 10 Days
-
Added: Sep 07, 2019 (1 week on market)
-
Updated:
-
Last Checked: 1 month ago
-
MLS®#: X3826001
-
Listed By: Comfree commonsense network, brokerage
Very Flexible Move In Dates, Up To One Month After Closing. Perfect Home For A Medium Size Family Featuring Three Bedrooms, Upper And Lower Level Bathrooms And Ample Space For Family Dining And Recreation. Superb Natural Lighting Allows For Bright Spaces And Subtle Accents Allow For A Unique Environment That Anyone Would Be Glad To Call Home. Quick Access To The Local Ymca, 24 Hour Grocery Store, Walk In Clinic, Hospital And Ec Row Expressway.
Property Details
Facts for 3924 Whispering Pines Street, Windsor
Status
Days on Market: 10
Last Status: Sold
Sold Date: Jun 11, 2017
Closed Date: Jul 25, 2017
Expiry Date: Nov 30, 2017
Sold Price: $200,000
Unavailable Date: Jun 11, 2017
Input Date: Jun 01, 2017
Prior LSC: Listing with no contract changes
Property
Status: Sale
Property Type: Detached
Style: Backsplit 4
Size (sq ft): 700
Age: 16-30
Area: Windsor
Availability Date: Flex
Inside
Bedrooms: 3
Bedrooms Plus: 1
Bathrooms: 2
Kitchens: 1
Rooms: 5
Den/Family Room: Yes
Air Conditioning: Central Air
Fireplace: Yes
Laundry Level: Lower
Central Vacuum: N
Washrooms: 2
Building
Basement: Unfinished
Heat Type: Forced Air
Heat Source: Gas
Exterior: Brick Front
Water Supply: Municipal
Special Designation: Unknown
Parking
Driveway: Private
Garage Type: None
Covered Parking Spaces: 4
Total Parking Spaces: 4
Fees
Tax Year: 2017
Tax Legal Description: Lt 4 Pl 12M347 Windsor S/T Lt184772
Taxes: $2,644
Land
Cross Street: Allyson Ave, Near Re
Municipality District: Windsor
Fronting On: North
Pool: None
Sewer: Sewers
Lot Depth: 100 Feet
Lot Frontage: 41.01 Feet
Rooms
Room details for 3924 Whispering Pines Street, Windsor
| Type | Dimensions | Description |
|---|---|---|
| Kitchen Main | 3.56 x 5.00 | |
| Living Main | 3.25 x 5.03 | |
| Master 2nd | 3.20 x 3.66 | |
| 2nd Br 2nd | 2.69 x 2.97 | |
| 3rd Br 2nd | 2.59 x 2.69 | |
| 4th Br Lower | 2.97 x 3.18 | |
| Family Lower | 3.43 x 5.97 |
| XXXXXXXX | XXX XX, XXXX |
XXXX XXX XXXX |
$XXX,XXX |
| XXX XX, XXXX |
XXXXXX XXX XXXX |
$XXX,XXX |
| XXXXXXXX XXXX | XXX XX, XXXX | $200,000 XXX XXXX |
| XXXXXXXX XXXXXX | XXX XX, XXXX | $207,000 XXX XXXX |

David Maxwell Public School
Elementary: PublicSt Jules Catholic School
Elementary: CatholicSt Teresa of CalcuttaCatholic School
Elementary: CatholicWilliam G Davis Public School
Elementary: PublicW. F. Herman Academy Elementary School
Elementary: PublicÉcole élémentaire catholique Sainte-Thérèse
Elementary: CatholicÉcole secondaire catholique E.J.Lajeunesse
Secondary: CatholicF J Brennan Catholic High School
Secondary: CatholicW. F. Herman Academy Secondary School
Secondary: PublicCatholic Central
Secondary: CatholicRiverside Secondary School
Secondary: PublicWalkerville Collegiate Institute
Secondary: Public

