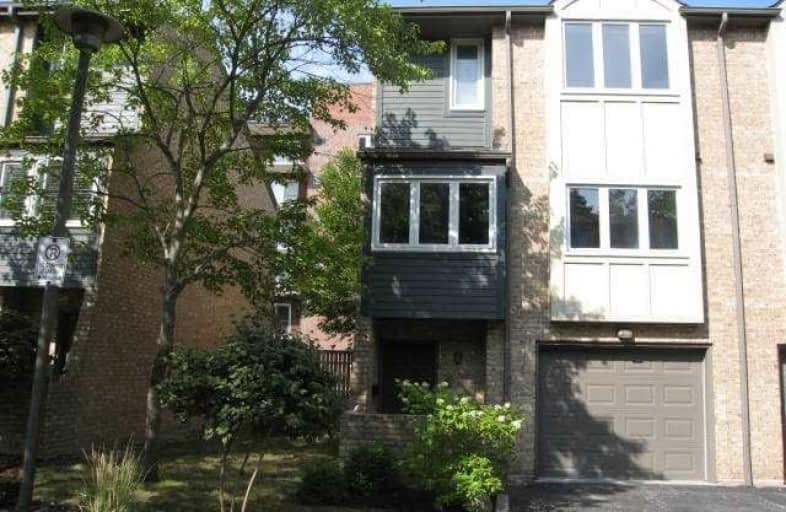Sold on Aug 29, 2018
Note: Property is not currently for sale or for rent.

-
Type: Condo Townhouse
-
Style: Multi-Level
-
Size: 1800 sqft
-
Pets: Restrict
-
Age: No Data
-
Taxes: $2,657 per year
-
Maintenance Fees: 269.96 /mo
-
Days on Site: 30 Days
-
Added: Sep 07, 2019 (4 weeks on market)
-
Updated:
-
Last Checked: 3 months ago
-
MLS®#: X4205620
-
Listed By: Royal lepage real estate professionals, brokerage
Spacious End Unit Townhome In "Colony At The Park". Prime Riverside Location With Views Of The Detroit River And Across The Street From Alexander Park. Living Rm. Features Natural Fireplace, And Double Patio Doors Leading To Deck. Spacious Kitchen And Formal Dining Rm. Master Bedroom With Cathedral Ceilings, His And Her Closets And Ensuite Bath. Amenities Include Pool, Exercise Room And Entertainment Room. Move In And Enjoy Maintenance Free Living.
Extras
Fridge, Stove, Dishwasher, Clothes Washer And Clothes Dryer. All In "As Is" Condition.
Property Details
Facts for 05-3925 Riverside Drive East, Windsor
Status
Days on Market: 30
Last Status: Sold
Sold Date: Aug 29, 2018
Closed Date: Sep 14, 2018
Expiry Date: Nov 30, 2018
Sold Price: $250,000
Unavailable Date: Aug 29, 2018
Input Date: Jul 30, 2018
Property
Status: Sale
Property Type: Condo Townhouse
Style: Multi-Level
Size (sq ft): 1800
Area: Windsor
Availability Date: Immediate
Inside
Bedrooms: 2
Bathrooms: 3
Kitchens: 1
Rooms: 7
Den/Family Room: Yes
Patio Terrace: Open
Unit Exposure: West
Air Conditioning: Central Air
Fireplace: Yes
Laundry Level: Lower
Central Vacuum: Y
Ensuite Laundry: No
Washrooms: 3
Building
Stories: 1
Basement: Finished
Heat Type: Forced Air
Heat Source: Gas
Exterior: Brick
Elevator: N
UFFI: No
Special Designation: Unknown
Parking
Parking Included: No
Garage Type: Built-In
Parking Designation: Owned
Parking Features: Private
Covered Parking Spaces: 1
Total Parking Spaces: 1
Garage: 1
Locker
Locker: None
Fees
Tax Year: 2018
Taxes Included: No
Building Insurance Included: Yes
Cable Included: No
Central A/C Included: No
Common Elements Included: Yes
Heating Included: No
Hydro Included: No
Water Included: No
Taxes: $2,657
Highlights
Amenity: Bbqs Allowed
Amenity: Exercise Room
Amenity: Indoor Pool
Feature: Fenced Yard
Feature: Public Transit
Land
Cross Street: George & Riverside
Municipality District: Windsor
Zoning: Residential
Condo
Condo Registry Office: ECP
Condo Corp#: 67
Property Management: Arnsby Property Management
Rooms
Room details for 05-3925 Riverside Drive East, Windsor
| Type | Dimensions | Description |
|---|---|---|
| Family Lower | 3.34 x 3.06 | Pot Lights, Ceramic Floor, Window |
| Laundry Lower | 2.34 x 2.42 | Ceramic Floor |
| Living Main | 3.34 x 3.73 | Fireplace, Sliding Doors, W/O To Patio |
| Dining 2nd | 2.83 x 6.65 | Laminate, Window |
| Kitchen 2nd | 2.85 x 3.50 | Eat-In Kitchen, Breakfast Bar, Ceramic Back Splash |
| Br In Betwn | 3.17 x 3.65 | Double Closet, Laminate, Window |
| Master 3rd | 3.75 x 5.50 | His/Hers Closets, Laminate, 3 Pc Bath |
| XXXXXXXX | XXX XX, XXXX |
XXXX XXX XXXX |
$XXX,XXX |
| XXX XX, XXXX |
XXXXXX XXX XXXX |
$XXX,XXX |
| XXXXXXXX XXXX | XXX XX, XXXX | $250,000 XXX XXXX |
| XXXXXXXX XXXXXX | XXX XX, XXXX | $279,900 XXX XXXX |

Princess Elizabeth Public School
Elementary: PublicDavid Maxwell Public School
Elementary: PublicSt Teresa of CalcuttaCatholic School
Elementary: CatholicCorpus Christi Catholic Middle School
Elementary: CatholicFord City Public School
Elementary: PublicSt Anne French Immersion Catholic School
Elementary: CatholicCentre de formation pour adultes
Secondary: CatholicF J Brennan Catholic High School
Secondary: CatholicW. F. Herman Academy Secondary School
Secondary: PublicCatholic Central
Secondary: CatholicHon W C Kennedy Collegiate Institute
Secondary: PublicWalkerville Collegiate Institute
Secondary: Public

