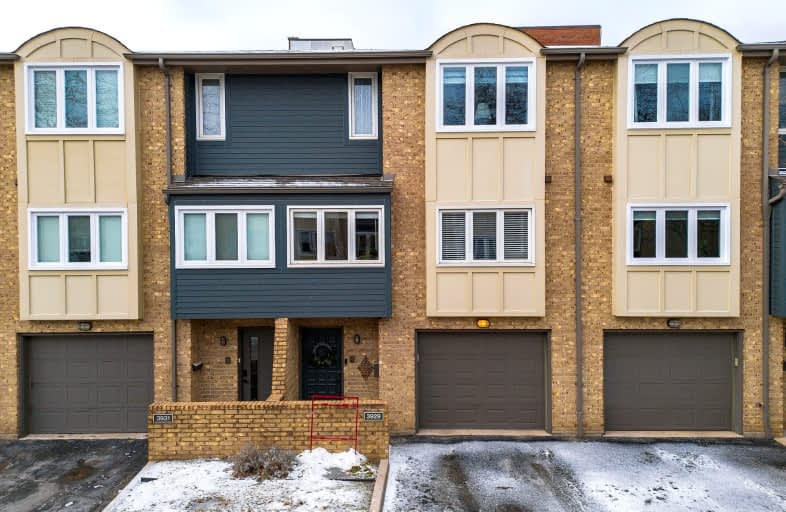Somewhat Walkable
- Some errands can be accomplished on foot.
Some Transit
- Most errands require a car.
Bikeable
- Some errands can be accomplished on bike.

Princess Elizabeth Public School
Elementary: PublicDavid Maxwell Public School
Elementary: PublicSt Teresa of CalcuttaCatholic School
Elementary: CatholicCorpus Christi Catholic Middle School
Elementary: CatholicFord City Public School
Elementary: PublicSt Anne French Immersion Catholic School
Elementary: CatholicCentre de formation pour adultes
Secondary: CatholicF J Brennan Catholic High School
Secondary: CatholicW. F. Herman Academy Secondary School
Secondary: PublicCatholic Central
Secondary: CatholicHon W C Kennedy Collegiate Institute
Secondary: PublicWalkerville Collegiate Institute
Secondary: Public-
Belle Isle Park
Jefferson Ave (at E Grand Blvd.), Detroit, MI 48207 1.21km -
Homestead Park
1.87km -
El Circle Parke
1.97km
-
TD Canada Trust ATM
5790 Wyandotte St E, Windsor ON N8S 1M5 1.87km -
TD Canada Trust Branch and ATM
5790 Wyandotte St E, Windsor ON N8S 1M5 1.87km -
CoinFlip Bitcoin ATM
1409 Wyandotte St E, Windsor ON N9A 3L1 2.32km








