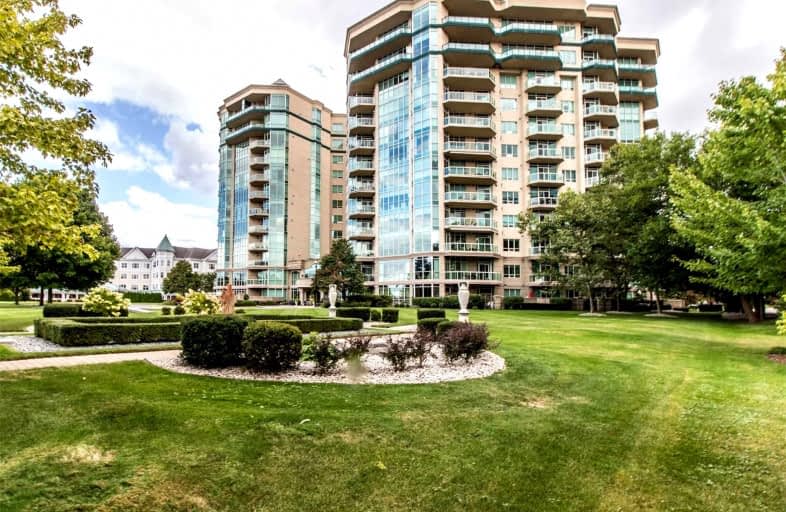Sold on Sep 15, 2021
Note: Property is not currently for sale or for rent.

-
Type: Condo Apt
-
Style: Apartment
-
Size: 1400 sqft
-
Pets: Restrict
-
Age: 16-30 years
-
Taxes: $6,347 per year
-
Maintenance Fees: 709.1 /mo
-
Days on Site: 5 Days
-
Added: Sep 10, 2021 (5 days on market)
-
Updated:
-
Last Checked: 1 month ago
-
MLS®#: X5366731
-
Listed By: Royal lepage real estate services ltd., brokerage
Enjoy This Luxurious Waterside Condo With Beautiful Unobstructed Views. Cozy Up By Your Gas Burning Fireplace. This Well-Maintained Condo Features A Custom Kitchen With Granite Countertops, 9' Ceilings, Hardwood Flooring, A Giant Walk-In Closet, A Luxurious Ensuite Bathroom And Breakfast Bar. Amenities Include Car Wash, Elevator, Exercise Centre, Indoor Pool, Party Room, Security/Concierge, Whirlpool And More!
Extras
Elfs, Window Coverings & Hardware, Fridge, Range, Microwave, Dishwasher, Dyer & Washer (2020)
Property Details
Facts for 903-4955 Riverside Drive, Windsor
Status
Days on Market: 5
Last Status: Sold
Sold Date: Sep 15, 2021
Closed Date: Oct 14, 2021
Expiry Date: Dec 10, 2021
Sold Price: $630,000
Unavailable Date: Sep 15, 2021
Input Date: Sep 10, 2021
Prior LSC: Listing with no contract changes
Property
Status: Sale
Property Type: Condo Apt
Style: Apartment
Size (sq ft): 1400
Age: 16-30
Area: Windsor
Availability Date: Flexible
Inside
Bedrooms: 2
Bathrooms: 2
Kitchens: 1
Rooms: 7
Den/Family Room: No
Patio Terrace: Open
Unit Exposure: South
Air Conditioning: Central Air
Fireplace: Yes
Laundry Level: Main
Ensuite Laundry: Yes
Washrooms: 2
Building
Stories: 9
Basement: None
Heat Type: Forced Air
Heat Source: Gas
Exterior: Stone
Exterior: Stucco/Plaster
Special Designation: Unknown
Parking
Parking Included: Yes
Garage Type: Undergrnd
Parking Designation: Owned
Parking Features: Undergrnd
Covered Parking Spaces: 2
Total Parking Spaces: 2
Locker
Locker: Exclusive
Fees
Tax Year: 2020
Taxes Included: No
Building Insurance Included: Yes
Cable Included: No
Central A/C Included: No
Common Elements Included: Yes
Heating Included: No
Hydro Included: No
Water Included: Yes
Taxes: $6,347
Highlights
Amenity: Concierge
Amenity: Gym
Amenity: Indoor Pool
Amenity: Party/Meeting Room
Amenity: Sauna
Amenity: Visitor Parking
Land
Cross Street: Riverside Dr E & Buc
Municipality District: Windsor
Parcel Number: 018390052
Zoning: Residential
Condo
Condo Registry Office: ECC
Condo Corp#: 89
Property Management: Danbury Property Mgmt
Rooms
Room details for 903-4955 Riverside Drive, Windsor
| Type | Dimensions | Description |
|---|---|---|
| Foyer Main | 2.82 x 2.51 | |
| Kitchen Main | 2.90 x 3.17 | |
| Dining Main | 4.57 x 6.05 | |
| Living Main | 4.57 x 6.05 | |
| Br Main | 3.61 x 5.41 | |
| Br Main | 3.05 x 3.84 | |
| Bathroom Main | - | |
| Bathroom Main | - | |
| Laundry Main | 2.39 x 3.53 |
| XXXXXXXX | XXX XX, XXXX |
XXXX XXX XXXX |
$XXX,XXX |
| XXX XX, XXXX |
XXXXXX XXX XXXX |
$XXX,XXX |
| XXXXXXXX XXXX | XXX XX, XXXX | $630,000 XXX XXXX |
| XXXXXXXX XXXXXX | XXX XX, XXXX | $599,999 XXX XXXX |

Princess Elizabeth Public School
Elementary: PublicDavid Maxwell Public School
Elementary: PublicCorpus Christi Catholic Middle School
Elementary: CatholicÉcole élémentaire catholique Georges P Vanier
Elementary: CatholicW. F. Herman Academy Elementary School
Elementary: PublicDr. David Suzuki Public School
Elementary: PublicÉcole secondaire catholique E.J.Lajeunesse
Secondary: CatholicF J Brennan Catholic High School
Secondary: CatholicW. F. Herman Academy Secondary School
Secondary: PublicCatholic Central
Secondary: CatholicRiverside Secondary School
Secondary: PublicWalkerville Collegiate Institute
Secondary: Public

