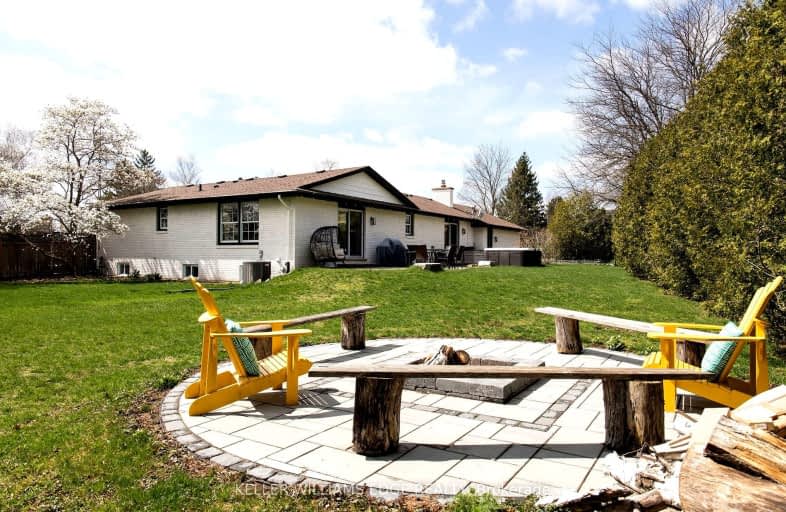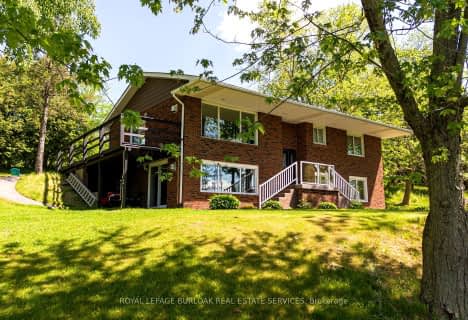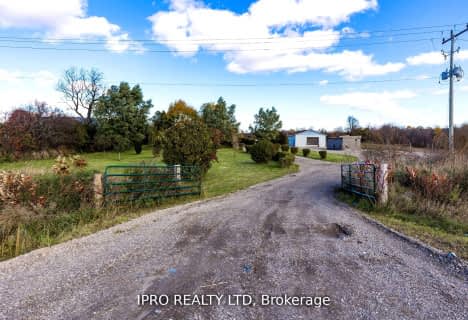Car-Dependent
- Almost all errands require a car.
No Nearby Transit
- Almost all errands require a car.
Somewhat Bikeable
- Most errands require a car.

Beverly Central Public School
Elementary: PublicMillgrove Public School
Elementary: PublicFlamborough Centre School
Elementary: PublicOur Lady of Mount Carmel Catholic Elementary School
Elementary: CatholicKilbride Public School
Elementary: PublicBalaclava Public School
Elementary: PublicÉcole secondaire Georges-P-Vanier
Secondary: PublicDundas Valley Secondary School
Secondary: PublicSt. Mary Catholic Secondary School
Secondary: CatholicAncaster High School
Secondary: PublicWaterdown District High School
Secondary: PublicWestdale Secondary School
Secondary: Public-
Maple Town
7.51km -
Lowville Park
6207 Guelph Line, Burlington ON L7P 3N9 10.94km -
Christie Conservation Area
1002 5 Hwy W (Dundas), Hamilton ON L9H 5E2 12.08km
-
BMO Bank of Montreal
95 Dundas St E, Waterdown ON L9H 0C2 12.91km -
Scotiabank
620 Scott Blvd, Milton ON L9T 7Z3 16.26km -
TD Bank Financial Group
2931 Walkers Line, Burlington ON L7M 4M6 16.75km
- 2 bath
- 4 bed
- 1100 sqft
29 Mountsberg Road, Hamilton, Ontario • L0P 1B0 • Rural Flamborough
- 2 bath
- 3 bed
- 1500 sqft
1119 Concession 8 Road West, Hamilton, Ontario • N0B 2J0 • Rural Flamborough
- — bath
- — bed
- — sqft
1718 Highway 6 Road East, Hamilton, Ontario • L8N 2Z7 • Rural Flamborough
- 3 bath
- 3 bed
- 1500 sqft
1408 Edgewood Road, Hamilton, Ontario • L8N 2Z7 • Rural Flamborough












