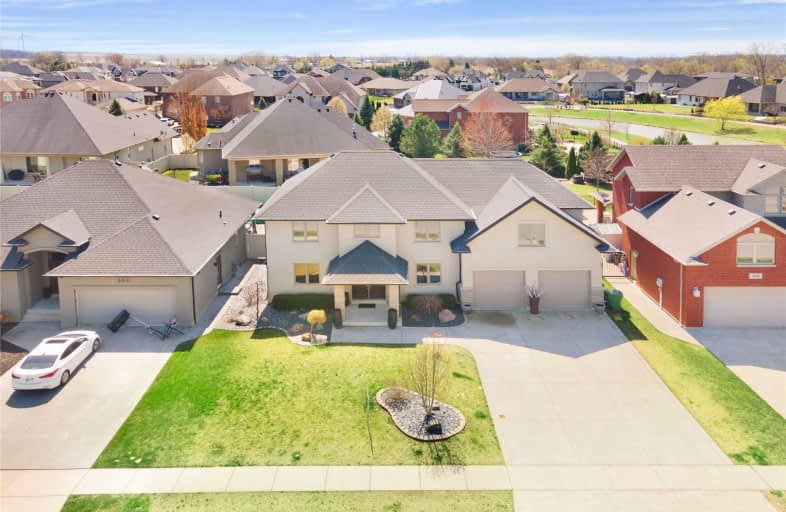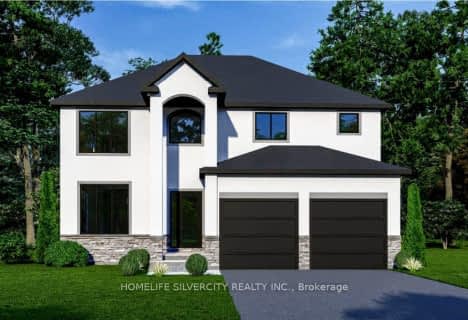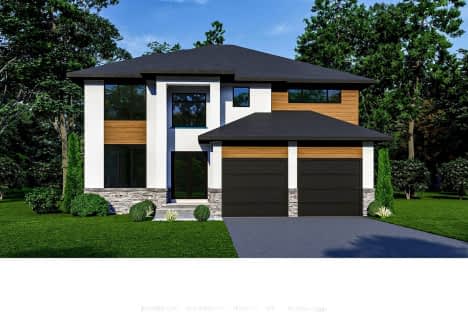
3D Walkthrough

St. André
Elementary: Catholic
6.95 km
D M Eagle Public School
Elementary: Public
6.11 km
St John the Baptist Catholic School
Elementary: Catholic
6.73 km
École élémentaire catholique Pavillon des Jeunes
Elementary: Catholic
4.52 km
St William Catholic School
Elementary: Catholic
2.70 km
Lakeshore Discovery School
Elementary: Public
4.79 km
Tecumseh Vista Academy- Secondary
Secondary: Public
8.63 km
École secondaire catholique l'Essor
Secondary: Catholic
7.28 km
Essex District High School
Secondary: Public
11.70 km
Belle River District High School
Secondary: Public
6.29 km
St Joseph's
Secondary: Catholic
11.01 km
St Anne Secondary School
Secondary: Catholic
8.99 km




