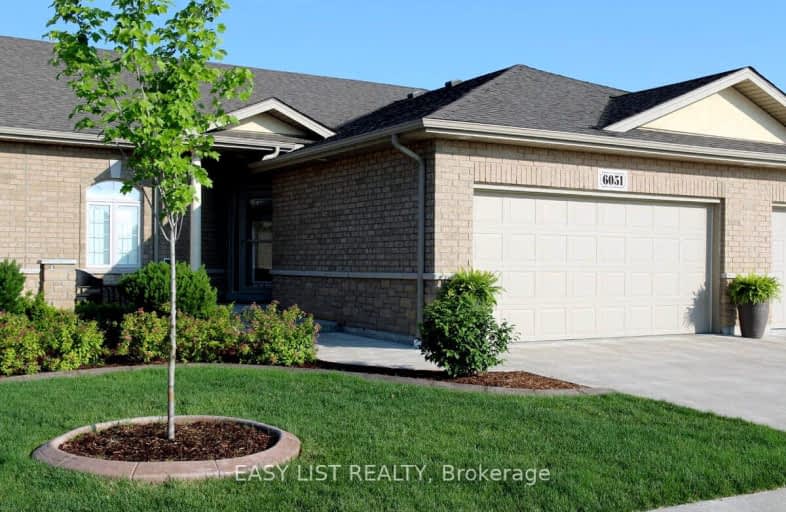
Car-Dependent
- Almost all errands require a car.
Some Transit
- Most errands require a car.
Somewhat Bikeable
- Most errands require a car.

John McGivney Children's Centre School
Elementary: HospitalSt James Catholic School
Elementary: CatholicSacred Heart Catholic Elementary School
Elementary: CatholicÉcole élémentaire catholique Monseigneur Augustin Caron
Elementary: CatholicLaSalle Public School
Elementary: PublicSandwich West Public School
Elementary: PublicÉcole secondaire de Lamothe-Cadillac
Secondary: PublicWestview Freedom Academy Secondary School
Secondary: PublicAssumption College School
Secondary: CatholicSandwich Secondary School
Secondary: PublicHoly Names Catholic High School
Secondary: CatholicVincent Massey Secondary School
Secondary: Public-
The G.O.A.T.
5821 Malden Road, Ste 186, Windsor, ON N9H 1S4 1.49km -
The Springwell Pub
4745 Malden Road, Windsor, ON N9E 3T4 2.84km -
Jake's Roadhouse and Blues Joint
2300 Huron Church Road, Unit 1, Windsor, ON N9E 3S6 3.82km
-
McDonald's
5631 Ojibway Parkway, Windsor, ON N9C 3Y4 1.35km -
Starbucks
5790 Malden Road, Windsor, ON N9H 1S4 1.58km -
Tim Hortons
3901 Sandwich Street, Windsor, ON N9C 4H7 4.54km
-
Crunch Fitness La Salle
5844 Malden Road, Windsor, ON N8T 2Z3 1.68km -
Goodlife Fitness Dougall
3920 Dougall Avenue, Windsor, ON N9G 1X2 6.49km -
Windsor Squash & Fitness Club
2475 McDougall Street, Windsor, ON N8X 3N9 6.8km
-
Rexall
1775 Sprucewood Avenue, Windsor, ON N9J 1X7 1.48km -
Shoppers Drug Mart
6020 Malden Road, Windsor, ON N9H 1S7 1.6km -
Shoppers Drug Mart
1760 Huron Church Road, Windsor, ON N9C 0A9 4.57km
-
McDonald's
5631 Ojibway Parkway, Windsor, ON N9C 3Y4 1.35km -
Salute Cafe+Bar
1745 Sprucewood Ave, Windsor, ON N9J 1X7 1.38km -
Pita Hut
5841 Malden Road, Windsor, ON N9H 1S3 1.53km
-
Windsor Crossing Premium Outlet
1555 Talbot Road, Windsor, ON N9H 2N2 5.39km -
Devonshire Mall
3100 Howard Avenue, Windsor, ON N8X 3Y8 6.82km -
Today Management (Windsor)
300 Giles Boulevard E, Windsor, ON N9A 4C4 7.97km
-
M&M Food Market
5841 Malden Road, Windsor, ON N9H 1S3 1.45km -
Fred's Farm Fresh International Market
2144 Huron Church Road, Windsor, ON N9C 2L7 4.04km -
Freshco
1550 Huron Church Road, Unit 1, Windsor, ON N9C 3Z3 4.91km
-
LCBO
3165 Howard Avenue, The Roundhouse Centre, Windsor, ON N8X 3Y9 6.78km -
Lcbo
1320 Walker Road, Windsor, ON N8Y 4T9 9.78km -
LCBO
7640 Tecumseh Road E, Windsor, ON N8T 1E9 13.84km
-
Ojibway Shell
5501 Ojibway Parkway, Windsor, ON N9C 1.45km -
Petro Canada Lasalle
1915 Front Road, Windsor, ON N9J 2B6 2.76km -
Petro Canada
2235 Huron Church Road, Windsor, ON N9C 2L9 3.84km
-
Cineplex Odeon Devonshire Mall Cinemas
3100 Howard Avenue, Windsor, ON N8X 3Y8 7.18km -
Corktown Cinema
2051 Rosa Parks 9.17km -
Michigan Theatre
238 Bagley Ave 9.91km
-
Essex County Library
5940 Malden Road, Windsor, ON N9H 1S4 1.56km -
Bacon Memorial District Library
45 Vinewood 7.19km -
Lincoln Park Public Library
1381 Southfield Rd 8.24km
-
Henry Ford Wyandotte Hospital
2333 Biddle Ave 6.97km -
Windsor Regional Hospital
1030 Ouellette Ave, Windsor, ON N9A 1E1 7.75km -
Windsor Regional Hospital - Metropolitan Campus
1995 Lens Avenue, Windsor, ON N8W 1L9 9.07km

