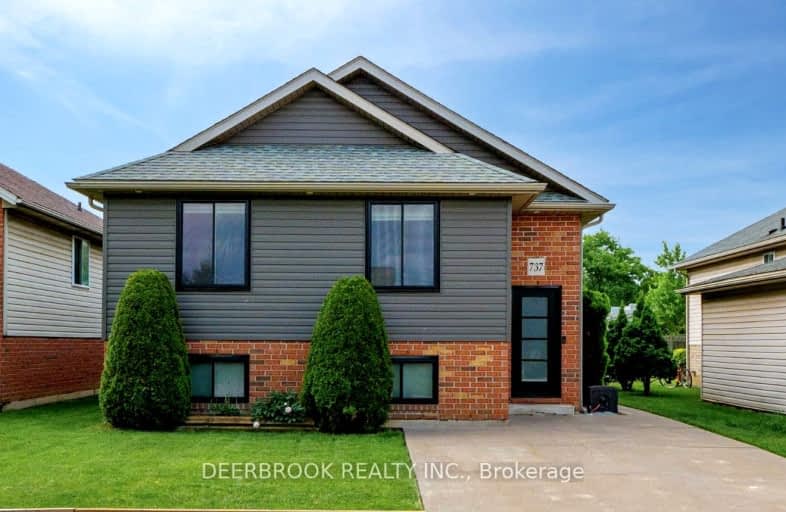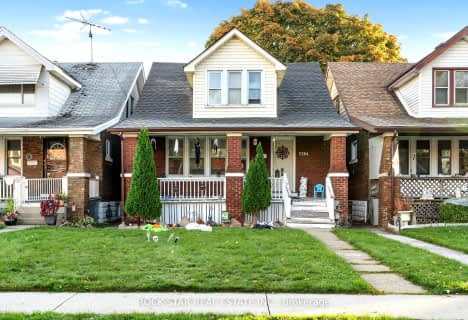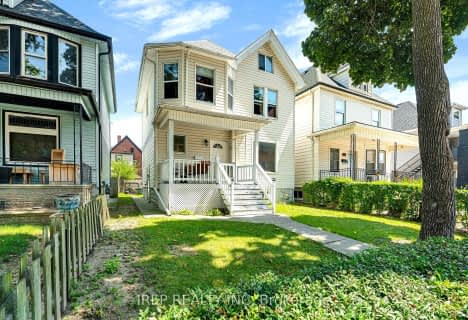Car-Dependent
- Most errands require a car.
48
/100
Some Transit
- Most errands require a car.
33
/100
Somewhat Bikeable
- Most errands require a car.
49
/100

École élémentaire catholique E.J. Lajeunesse
Elementary: Catholic
1.56 km
Our Lady of Perpetual Help Catholic School
Elementary: Catholic
0.33 km
J A McWilliam Public School
Elementary: Public
1.70 km
Hugh Beaton Public School
Elementary: Public
1.57 km
John Campbell Public School
Elementary: Public
1.58 km
St Christopher Catholic School
Elementary: Catholic
1.24 km
W. F. Herman Academy Secondary School
Secondary: Public
3.58 km
Catholic Central
Secondary: Catholic
1.60 km
Hon W C Kennedy Collegiate Institute
Secondary: Public
1.78 km
Walkerville Collegiate Institute
Secondary: Public
3.47 km
Holy Names Catholic High School
Secondary: Catholic
2.42 km
Vincent Massey Secondary School
Secondary: Public
3.37 km
-
Malden Park
4200 Malden Rd (at Sun Valley Dr), Windsor ON N9E 3P2 4.64km -
William G. Milliken State Park and Harbor
1900 Atwater St (btwn Rivard & St Aubin), Detroit, MI 48207 5.5km -
MicMac Park
Windsor ON 5.46km
-
RBC Royal Bank
2669 Howard Ave, Windsor ON N8X 4Z3 0.52km -
CIBC
2900 Howard Ave, Windsor ON N8X 3Y5 0.71km -
CIBC
710 Tecumseh Rd E, Windsor ON N8X 2S2 1.58km







