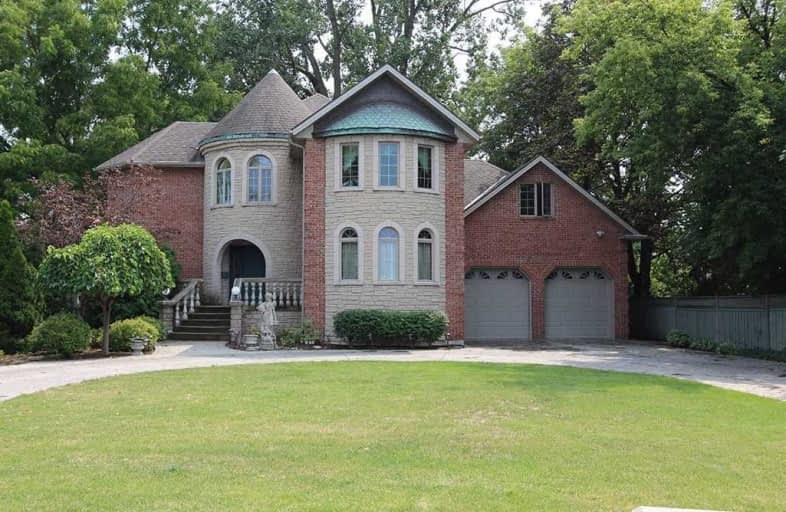Sold on Oct 11, 2020
Note: Property is not currently for sale or for rent.

-
Type: Detached
-
Style: 2-Storey
-
Lot Size: 76.89 x 169.53 Feet
-
Age: No Data
-
Taxes: $9,589 per year
-
Days on Site: 44 Days
-
Added: Aug 28, 2020 (1 month on market)
-
Updated:
-
Last Checked: 1 month ago
-
MLS®#: X4889925
-
Listed By: Sotheby`s international realty canada, brokerage
Located On Prestigious Riverside Drive. This Fabulous Stone & Brick Home Was Custom Built In 1992 With Functionality And Architectural Flair That Finished With Un-Compromised Quality And Workmanship. From The Marble Foyer To The Artful Spiral Staircase And Curved Stone Walls To The Eat-In Kitchen To Cement Terrace Overlooking The Treed Yard. Tue 2 Car Garage 7 Stamped Circular Driveway. Full Basement Is Dry-Walled And Insulated Ready For Your Finishing
Extras
High Eff Furnace 2018, 40 Yr Shingle Roof 2010, Water Treatment 2019, Gutter 2019, Hot Water Heater 2019, Stove, Fridge, Microwave, Dishwasher, Washer & Dryer, Double Under Mount Sink, Central Vac, French Doors
Property Details
Facts for 8115 Riverside Drive East, Windsor
Status
Days on Market: 44
Last Status: Sold
Sold Date: Oct 11, 2020
Closed Date: Nov 13, 2020
Expiry Date: Mar 27, 2021
Sold Price: $749,000
Unavailable Date: Oct 11, 2020
Input Date: Aug 28, 2020
Prior LSC: Listing with no contract changes
Property
Status: Sale
Property Type: Detached
Style: 2-Storey
Area: Windsor
Availability Date: Tbd
Inside
Bedrooms: 4
Bathrooms: 5
Kitchens: 1
Rooms: 10
Den/Family Room: Yes
Air Conditioning: Central Air
Fireplace: Yes
Washrooms: 5
Building
Basement: Full
Basement 2: None
Heat Type: Forced Air
Heat Source: Gas
Exterior: Brick
Exterior: Stone
Water Supply: Municipal
Special Designation: Unknown
Parking
Driveway: Circular
Garage Spaces: 2
Garage Type: Attached
Covered Parking Spaces: 9
Total Parking Spaces: 11
Fees
Tax Year: 2020
Tax Legal Description: Pt Lt 129 Con 1 Sandwich East Pt 1 12R13957;
Taxes: $9,589
Land
Cross Street: Lakeshore Dr E/Lauzo
Municipality District: Windsor
Fronting On: South
Pool: None
Sewer: Sewers
Lot Depth: 169.53 Feet
Lot Frontage: 76.89 Feet
Additional Media
- Virtual Tour: https://youtu.be/RWeK0fz20Ng
Rooms
Room details for 8115 Riverside Drive East, Windsor
| Type | Dimensions | Description |
|---|---|---|
| Foyer Main | 2.82 x 2.65 | |
| Dining Main | 4.00 x 4.00 | |
| Living Lower | 4.00 x 5.70 | Gas Fireplace |
| Family Lower | 4.00 x 4.00 | Gas Fireplace |
| Kitchen Lower | 3.50 x 6.50 | W/O To Terrace |
| Laundry Main | 2.50 x 3.00 | |
| Master 2nd | 4.00 x 4.50 | W/I Closet, 6 Pc Bath |
| Br 2nd | 4.00 x 4.30 | Double Closet, 3 Pc Ensuite |
| 2nd Br 2nd | - | 3 Pc Ensuite, O/Looks Frontyard |
| 3rd Br 2nd | 4.00 x 4.30 | Double Closet, 3 Pc Ensuite, O/Looks Backyard |

| XXXXXXXX | XXX XX, XXXX |
XXXX XXX XXXX |
$XXX,XXX |
| XXX XX, XXXX |
XXXXXX XXX XXXX |
$XXX,XXX |
| XXXXXXXX XXXX | XXX XX, XXXX | $749,000 XXX XXXX |
| XXXXXXXX XXXXXX | XXX XX, XXXX | $749,000 XXX XXXX |

Princess Elizabeth Public School
Elementary: PublicSt Rose Catholic School
Elementary: CatholicM S Hetherington Public School
Elementary: PublicÉcole élémentaire catholique Georges P Vanier
Elementary: CatholicDr. David Suzuki Public School
Elementary: PublicSt John Vianney Catholic School
Elementary: CatholicÉcole secondaire catholique E.J.Lajeunesse
Secondary: CatholicF J Brennan Catholic High School
Secondary: CatholicW. F. Herman Academy Secondary School
Secondary: PublicRiverside Secondary School
Secondary: PublicWalkerville Collegiate Institute
Secondary: PublicSt Joseph's
Secondary: Catholic
