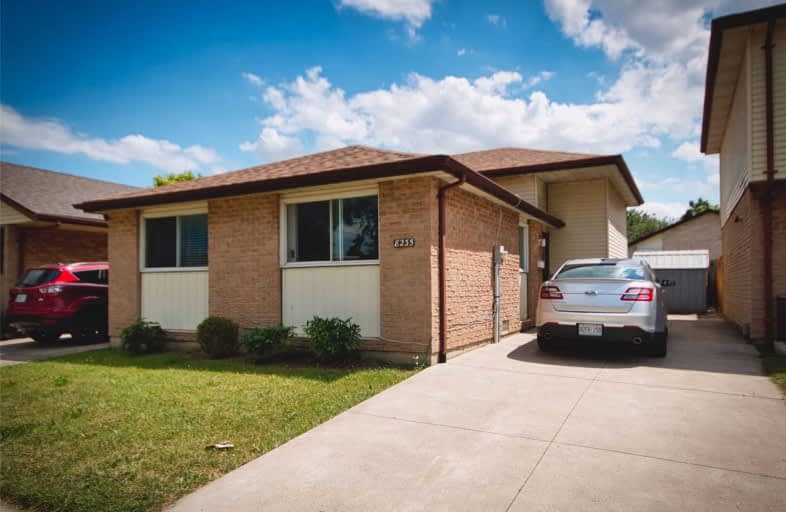Sold on Sep 07, 2019
Note: Property is not currently for sale or for rent.

-
Type: Detached
-
Style: Backsplit 3
-
Size: 1500 sqft
-
Lot Size: 36.1 x 70 Feet
-
Age: 16-30 years
-
Taxes: $1,524 per year
-
Days on Site: 19 Days
-
Added: Sep 13, 2019 (2 weeks on market)
-
Updated:
-
Last Checked: 1 month ago
-
MLS®#: X4553606
-
Listed By: Royal lepage signature realty, brokerage
Move-In Condition, Neat And Clean Three-Level Brick, Back-Split. Finished Lower Level. Large, Bright Living Dining Room. Patio Door Leads To Wood Deck Overlooking The Fenced Yard. Immediate Possession. Unbeatable Value Due To Popular Location And Affordable Price Point!
Extras
Allow 48 Hours Irrevocable On Offers. Option To Install Natural-Gas Heating As House Next Door Has Done. New Roof Installed In 2019.
Property Details
Facts for 8235 Little River Road, Windsor
Status
Days on Market: 19
Last Status: Sold
Sold Date: Sep 07, 2019
Closed Date: Sep 25, 2019
Expiry Date: Oct 25, 2019
Sold Price: $195,000
Unavailable Date: Sep 07, 2019
Input Date: Aug 21, 2019
Property
Status: Sale
Property Type: Detached
Style: Backsplit 3
Size (sq ft): 1500
Age: 16-30
Area: Windsor
Availability Date: Immediate
Inside
Bedrooms: 3
Bathrooms: 1
Kitchens: 1
Rooms: 7
Den/Family Room: Yes
Air Conditioning: Window Unit
Fireplace: No
Laundry Level: Lower
Central Vacuum: N
Washrooms: 1
Utilities
Electricity: Yes
Gas: Yes
Cable: Yes
Telephone: Available
Building
Basement: Finished
Heat Type: Baseboard
Heat Source: Electric
Exterior: Brick
Exterior: Vinyl Siding
Water Supply: Municipal
Special Designation: Unknown
Parking
Driveway: Private
Garage Type: None
Covered Parking Spaces: 2
Total Parking Spaces: 4
Fees
Tax Year: 2018
Tax Legal Description: Plan M60 Pt Blk 67 Rp 12R5275 Parts 724 & 724A
Taxes: $1,524
Land
Cross Street: Little River/Lauzon
Municipality District: Windsor
Fronting On: South
Pool: None
Sewer: Sewers
Lot Depth: 70 Feet
Lot Frontage: 36.1 Feet
Zoning: Residential
Waterfront: None
Rooms
Room details for 8235 Little River Road, Windsor
| Type | Dimensions | Description |
|---|---|---|
| Foyer Main | - | |
| Bathroom Main | - | |
| Master Main | - | |
| Br Main | - | |
| Br Main | - | |
| Kitchen Upper | - | |
| Dining Upper | - | |
| Living Upper | - | |
| Sitting Lower | - | |
| Laundry Lower | - | |
| Other Lower | - |
| XXXXXXXX | XXX XX, XXXX |
XXXX XXX XXXX |
$XXX,XXX |
| XXX XX, XXXX |
XXXXXX XXX XXXX |
$XXX,XXX |
| XXXXXXXX XXXX | XXX XX, XXXX | $195,000 XXX XXXX |
| XXXXXXXX XXXXXX | XXX XX, XXXX | $199,000 XXX XXXX |

St Rose Catholic School
Elementary: CatholicM S Hetherington Public School
Elementary: PublicRoseville Public School
Elementary: PublicDr. David Suzuki Public School
Elementary: PublicForest Glade Public School
Elementary: PublicSt John Vianney Catholic School
Elementary: CatholicÉcole secondaire catholique E.J.Lajeunesse
Secondary: CatholicF J Brennan Catholic High School
Secondary: CatholicW. F. Herman Academy Secondary School
Secondary: PublicRiverside Secondary School
Secondary: PublicSt Joseph's
Secondary: CatholicSt Anne Secondary School
Secondary: Catholic

