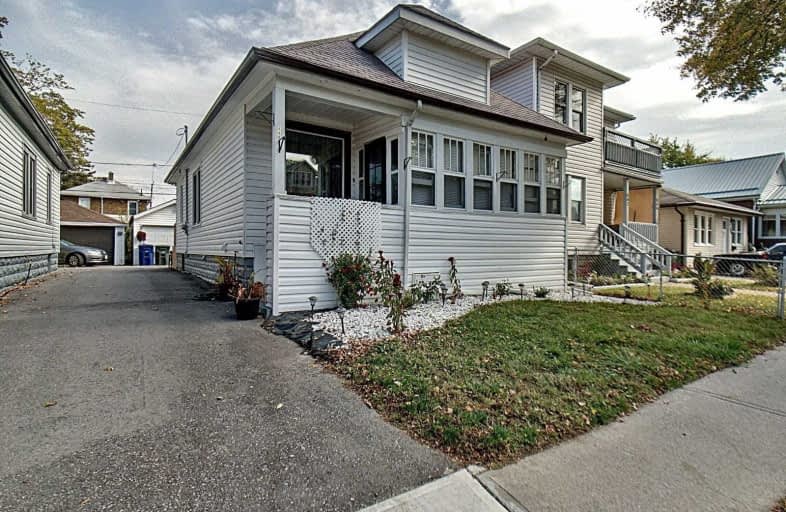Sold on Dec 01, 2020
Note: Property is not currently for sale or for rent.

-
Type: Detached
-
Style: Bungalow
-
Lot Size: 30 x 100 Feet
-
Age: No Data
-
Taxes: $1,758 per year
-
Days on Site: 33 Days
-
Added: Oct 29, 2020 (1 month on market)
-
Updated:
-
Last Checked: 1 month ago
-
MLS®#: X4972125
-
Listed By: Purplebricks, brokerage
Beautiful Ranch Home In Great East Windsor Neighbourhood, Close To Schools And All Amenities. Walking Distance To The River And Peace Fountain. This Wonderful Home Features Open Concept Main Level, Including Large Kitchen. Nice Enclosed Front Porch. Finished Basement Includes Family Room, Office, Laundry Room, 3Pc Bath. 1.5 Car Detached Garage. Newer Central Air. Appliances Included.
Extras
Hwt Is A Rental
Property Details
Facts for 840 Ellrose Avenue, Windsor
Status
Days on Market: 33
Last Status: Sold
Sold Date: Dec 01, 2020
Closed Date: Jan 14, 2021
Expiry Date: Feb 28, 2021
Sold Price: $260,000
Unavailable Date: Dec 01, 2020
Input Date: Oct 29, 2020
Property
Status: Sale
Property Type: Detached
Style: Bungalow
Area: Windsor
Availability Date: Flexible
Inside
Bedrooms: 3
Bathrooms: 2
Kitchens: 1
Rooms: 5
Den/Family Room: Yes
Air Conditioning: Central Air
Fireplace: No
Laundry Level: Lower
Central Vacuum: N
Washrooms: 2
Building
Basement: Finished
Heat Type: Forced Air
Heat Source: Gas
Exterior: Vinyl Siding
Water Supply: Municipal
Special Designation: Unknown
Parking
Driveway: Mutual
Garage Spaces: 2
Garage Type: Detached
Covered Parking Spaces: 4
Total Parking Spaces: 5.5
Fees
Tax Year: 2020
Tax Legal Description: Lt 13 Pl 531 Sandwich East; Windsor
Taxes: $1,758
Land
Cross Street: Wyandotte St. Turn S
Municipality District: Windsor
Fronting On: North
Parcel Number: 010870344
Pool: None
Sewer: Sewers
Lot Depth: 100 Feet
Lot Frontage: 30 Feet
Acres: < .50
Rooms
Room details for 840 Ellrose Avenue, Windsor
| Type | Dimensions | Description |
|---|---|---|
| Master Main | 2.79 x 2.92 | |
| 2nd Br Main | 2.49 x 2.92 | |
| 3rd Br Main | 2.74 x 2.90 | |
| Foyer Main | 1.68 x 4.39 | |
| Kitchen Main | 3.38 x 6.17 | |
| Living Main | 3.35 x 3.40 | |
| Family Bsmt | 2.59 x 6.73 | |
| Laundry Bsmt | 2.69 x 3.58 | |
| Office Bsmt | 2.39 x 3.53 | |
| Other Bsmt | 3.48 x 5.28 |
| XXXXXXXX | XXX XX, XXXX |
XXXX XXX XXXX |
$XXX,XXX |
| XXX XX, XXXX |
XXXXXX XXX XXXX |
$XXX,XXX |
| XXXXXXXX XXXX | XXX XX, XXXX | $260,000 XXX XXXX |
| XXXXXXXX XXXXXX | XXX XX, XXXX | $269,900 XXX XXXX |

Princess Elizabeth Public School
Elementary: PublicDavid Maxwell Public School
Elementary: PublicSt Teresa of CalcuttaCatholic School
Elementary: CatholicCorpus Christi Catholic Middle School
Elementary: CatholicFord City Public School
Elementary: PublicW. F. Herman Academy Elementary School
Elementary: PublicF J Brennan Catholic High School
Secondary: CatholicW. F. Herman Academy Secondary School
Secondary: PublicCatholic Central
Secondary: CatholicHon W C Kennedy Collegiate Institute
Secondary: PublicRiverside Secondary School
Secondary: PublicWalkerville Collegiate Institute
Secondary: Public

