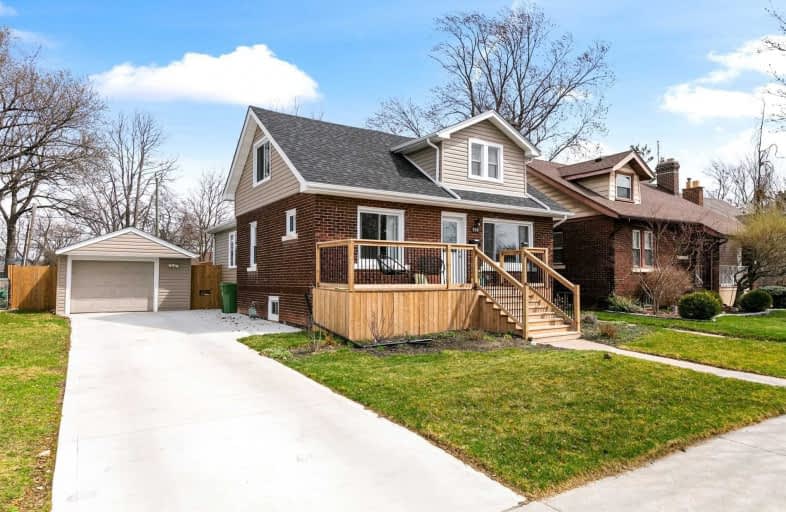
Princess Elizabeth Public School
Elementary: Public
0.57 km
Coronation Public School
Elementary: Public
1.46 km
St Rose Catholic School
Elementary: Catholic
0.84 km
Corpus Christi Catholic Middle School
Elementary: Catholic
1.03 km
École élémentaire catholique Georges P Vanier
Elementary: Catholic
0.43 km
Dr. David Suzuki Public School
Elementary: Public
0.34 km
École secondaire catholique E.J.Lajeunesse
Secondary: Catholic
4.38 km
F J Brennan Catholic High School
Secondary: Catholic
1.05 km
W. F. Herman Academy Secondary School
Secondary: Public
2.34 km
Riverside Secondary School
Secondary: Public
2.24 km
Walkerville Collegiate Institute
Secondary: Public
3.70 km
St Joseph's
Secondary: Catholic
4.39 km




