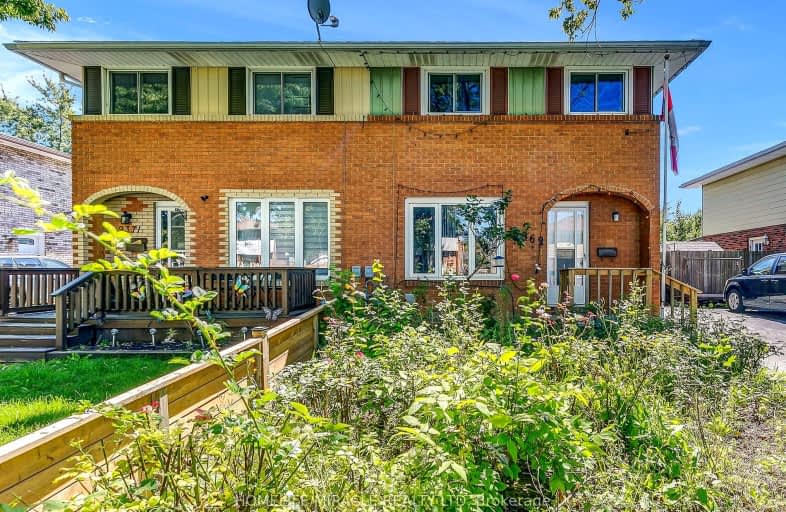Car-Dependent
- Most errands require a car.
46
/100
Some Transit
- Most errands require a car.
41
/100
Somewhat Bikeable
- Most errands require a car.
48
/100

Parkview Public School
Elementary: Public
0.98 km
Eastwood Public School
Elementary: Public
0.52 km
Roseville Public School
Elementary: Public
2.13 km
H J Lassaline Catholic School
Elementary: Catholic
0.37 km
L A Desmarais Catholic School
Elementary: Catholic
1.11 km
Forest Glade Public School
Elementary: Public
0.68 km
École secondaire catholique E.J.Lajeunesse
Secondary: Catholic
2.52 km
Tecumseh Vista Academy- Secondary
Secondary: Public
3.85 km
W. F. Herman Academy Secondary School
Secondary: Public
4.29 km
Riverside Secondary School
Secondary: Public
3.13 km
St Joseph's
Secondary: Catholic
1.54 km
St Anne Secondary School
Secondary: Catholic
2.67 km
-
Macaullif park
Ontario 3.9km -
Lakewood Park
Riverside Dr (at Manning Rd.), Tecumseh ON 4.99km -
Green Acres Optimist Park
Tecumseh ON 5.18km
-
TD Bank Financial Group
7404 Tecumseh Rd E (Lauzon), Windsor ON N8T 1E9 1.75km -
Scotiabank
7041 Tecumseh Rd E, Windsor ON N8T 3K7 1.75km -
CIBC
6800 Tecumseh Rd E (Lauzon Parkway), Windsor ON N8T 1E6 1.95km



