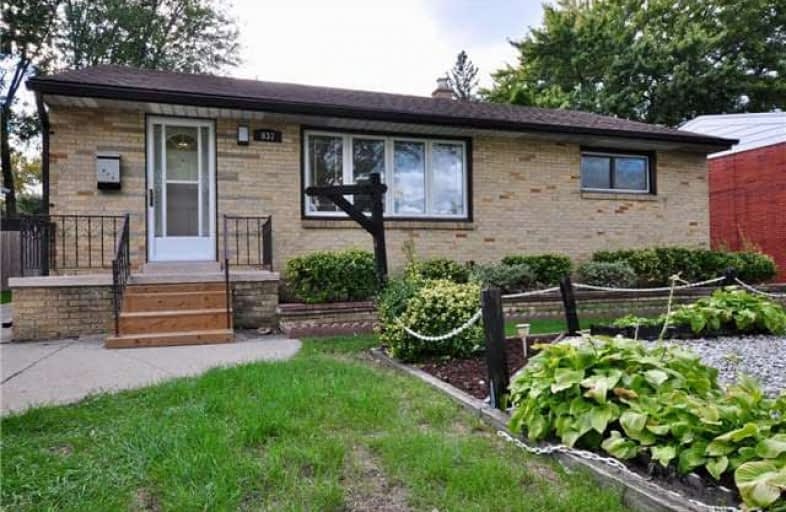Sold on Nov 14, 2018
Note: Property is not currently for sale or for rent.

-
Type: Detached
-
Style: Bungalow
-
Size: 1100 sqft
-
Lot Size: 50.98 x 117.5 Feet
-
Age: 51-99 years
-
Taxes: $2,928 per year
-
Days on Site: 1 Days
-
Added: Sep 07, 2019 (1 day on market)
-
Updated:
-
Last Checked: 1 month ago
-
MLS®#: X4301952
-
Listed By: Your choice realty corp., brokerage
Very Desirable Riverside Location, Solid Brick On 51'X117.5' Lot, 3 Br, 1.5 Baths, Many Expensive Updates Already Done Including Roof, Energy Efficient Furnace, Air Exchanger, Some Windows, New Kitchen, Flooring, And More. House Has Central Air, Fully Finished Bsmt With 2 Piece Bath, Family Room & Lots Of Storage. Long Cement Drive Can Fit 3-4 Cars Plus 1.5 Garage With Hydro. Landscaped Front & Back Yard. 1 Block From School. Immediate Possession Available.
Extras
Open House Nov 17th & 18th Sat/Sun 2-4Pm.
Property Details
Facts for 937 Watson Avenue, Windsor
Status
Days on Market: 1
Last Status: Sold
Sold Date: Nov 14, 2018
Closed Date: Nov 29, 2018
Expiry Date: Feb 13, 2019
Sold Price: $265,000
Unavailable Date: Nov 14, 2018
Input Date: Nov 13, 2018
Prior LSC: Listing with no contract changes
Property
Status: Sale
Property Type: Detached
Style: Bungalow
Size (sq ft): 1100
Age: 51-99
Area: Windsor
Availability Date: Immed-60
Inside
Bedrooms: 3
Bathrooms: 2
Kitchens: 1
Rooms: 5
Den/Family Room: No
Air Conditioning: Central Air
Fireplace: No
Washrooms: 2
Building
Basement: Finished
Basement 2: Full
Heat Type: Forced Air
Heat Source: Gas
Exterior: Brick
Exterior: Vinyl Siding
Water Supply: Municipal
Special Designation: Unknown
Parking
Driveway: Front Yard
Garage Spaces: 2
Garage Type: Detached
Covered Parking Spaces: 3
Total Parking Spaces: 4
Fees
Tax Year: 2018
Tax Legal Description: Plan 829 Pt Lt 26
Taxes: $2,928
Highlights
Feature: Park
Feature: Public Transit
Feature: School
Feature: Wooded/Treed
Land
Cross Street: Wyandotte
Municipality District: Windsor
Fronting On: West
Parcel Number: 010640368
Pool: None
Sewer: Sewers
Lot Depth: 117.5 Feet
Lot Frontage: 50.98 Feet
Acres: < .50
Zoning: Rd1.1
Rooms
Room details for 937 Watson Avenue, Windsor
| Type | Dimensions | Description |
|---|---|---|
| Living Main | - | Laminate |
| Kitchen Main | - | Eat-In Kitchen, Stainless Steel Appl, Backsplash |
| Master Main | - | Laminate |
| 2nd Br Main | - | Laminate |
| 3rd Br Main | - | Laminate |
| Bathroom Main | - | 4 Pc Bath |
| Family Bsmt | - | Vinyl Floor |
| Laundry Bsmt | - | Sump Pump |
| Bathroom Bsmt | - | 2 Pc Bath |
| Other Bsmt | - |
| XXXXXXXX | XXX XX, XXXX |
XXXX XXX XXXX |
$XXX,XXX |
| XXX XX, XXXX |
XXXXXX XXX XXXX |
$XXX,XXX | |
| XXXXXXXX | XXX XX, XXXX |
XXXXXXX XXX XXXX |
|
| XXX XX, XXXX |
XXXXXX XXX XXXX |
$XXX,XXX |
| XXXXXXXX XXXX | XXX XX, XXXX | $265,000 XXX XXXX |
| XXXXXXXX XXXXXX | XXX XX, XXXX | $199,900 XXX XXXX |
| XXXXXXXX XXXXXXX | XXX XX, XXXX | XXX XXXX |
| XXXXXXXX XXXXXX | XXX XX, XXXX | $279,900 XXX XXXX |

St Rose Catholic School
Elementary: CatholicM S Hetherington Public School
Elementary: PublicÉcole élémentaire catholique Georges P Vanier
Elementary: CatholicDr. David Suzuki Public School
Elementary: PublicForest Glade Public School
Elementary: PublicSt John Vianney Catholic School
Elementary: CatholicÉcole secondaire catholique E.J.Lajeunesse
Secondary: CatholicF J Brennan Catholic High School
Secondary: CatholicW. F. Herman Academy Secondary School
Secondary: PublicRiverside Secondary School
Secondary: PublicSt Joseph's
Secondary: CatholicSt Anne Secondary School
Secondary: Catholic

