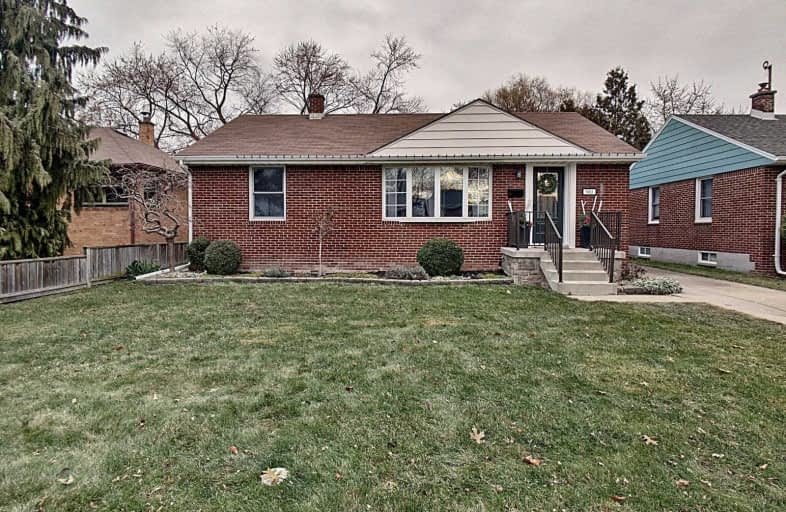Sold on Jan 03, 2020
Note: Property is not currently for sale or for rent.

-
Type: Detached
-
Style: Bungalow-Raised
-
Size: 700 sqft
-
Lot Size: 37.39 x 117.66 Feet
-
Age: 51-99 years
-
Taxes: $2,859 per year
-
Days on Site: 11 Days
-
Added: Dec 23, 2019 (1 week on market)
-
Updated:
-
Last Checked: 1 month ago
-
MLS®#: X4657047
-
Listed By: Purplebricks, brokerage
Welcome To 960 Belleperche; Situated In The Much Sought After Riverside Area. This Beautiful Brick Bungalow Is Move In Ready With Many Updates And Quality Finishes.The Main Floor Offers 3 Bedrooms, An Inviting Living Room With Bay Window, And An Updated Kitchen. The Basement Is Newly Finished With Modern Touches, A Convenient Cellar, And Plenty Of Storage. The Property Also Boasts A Detached Garage, A Large Fenced Rear Yard And Tasteful Landscaping
Property Details
Facts for 960 Belleperche Place, Windsor
Status
Days on Market: 11
Last Status: Sold
Sold Date: Jan 03, 2020
Closed Date: Jan 31, 2020
Expiry Date: Apr 22, 2020
Sold Price: $317,500
Unavailable Date: Jan 03, 2020
Input Date: Dec 23, 2019
Property
Status: Sale
Property Type: Detached
Style: Bungalow-Raised
Size (sq ft): 700
Age: 51-99
Area: Windsor
Availability Date: 30_60
Inside
Bedrooms: 3
Bathrooms: 2
Kitchens: 1
Rooms: 5
Den/Family Room: No
Air Conditioning: Central Air
Fireplace: No
Laundry Level: Lower
Washrooms: 2
Building
Basement: Finished
Heat Type: Forced Air
Heat Source: Gas
Exterior: Alum Siding
Exterior: Brick
Water Supply: Municipal
Special Designation: Unknown
Parking
Driveway: Private
Garage Spaces: 1
Garage Type: Detached
Covered Parking Spaces: 3
Total Parking Spaces: 4
Fees
Tax Year: 2019
Tax Legal Description: Lt 51 Pl 1524 Riverside ; Windsor
Taxes: $2,859
Land
Cross Street: Belleperche Pl & St.
Municipality District: Windsor
Fronting On: East
Pool: None
Sewer: Sewers
Lot Depth: 117.66 Feet
Lot Frontage: 37.39 Feet
Acres: < .50
Rooms
Room details for 960 Belleperche Place, Windsor
| Type | Dimensions | Description |
|---|---|---|
| Master Main | 2.69 x 3.78 | |
| 2nd Br Main | 2.41 x 3.48 | |
| 3rd Br Main | 2.74 x 3.05 | |
| Kitchen Main | 2.46 x 5.89 | |
| Living Main | 3.45 x 4.67 | |
| Rec Bsmt | 3.38 x 10.85 |
| XXXXXXXX | XXX XX, XXXX |
XXXX XXX XXXX |
$XXX,XXX |
| XXX XX, XXXX |
XXXXXX XXX XXXX |
$XXX,XXX |
| XXXXXXXX XXXX | XXX XX, XXXX | $317,500 XXX XXXX |
| XXXXXXXX XXXXXX | XXX XX, XXXX | $319,900 XXX XXXX |

Coronation Public School
Elementary: PublicSt Rose Catholic School
Elementary: CatholicM S Hetherington Public School
Elementary: PublicÉcole élémentaire catholique Georges P Vanier
Elementary: CatholicDr. David Suzuki Public School
Elementary: PublicSt John Vianney Catholic School
Elementary: CatholicÉcole secondaire catholique E.J.Lajeunesse
Secondary: CatholicF J Brennan Catholic High School
Secondary: CatholicW. F. Herman Academy Secondary School
Secondary: PublicRiverside Secondary School
Secondary: PublicWalkerville Collegiate Institute
Secondary: PublicSt Joseph's
Secondary: Catholic

