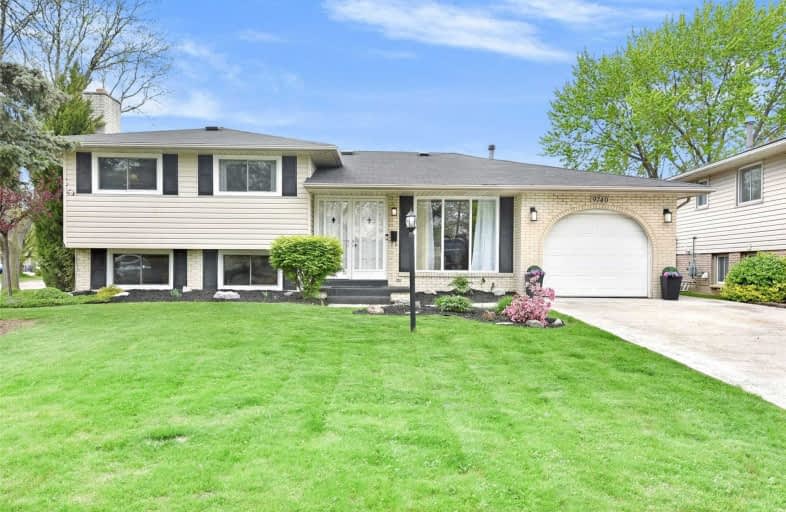
Parkview Public School
Elementary: Public
0.92 km
Eastwood Public School
Elementary: Public
1.10 km
Roseville Public School
Elementary: Public
2.24 km
H J Lassaline Catholic School
Elementary: Catholic
0.93 km
L A Desmarais Catholic School
Elementary: Catholic
0.90 km
Forest Glade Public School
Elementary: Public
0.43 km
École secondaire catholique E.J.Lajeunesse
Secondary: Catholic
2.99 km
Tecumseh Vista Academy- Secondary
Secondary: Public
4.27 km
W. F. Herman Academy Secondary School
Secondary: Public
4.39 km
Riverside Secondary School
Secondary: Public
2.66 km
St Joseph's
Secondary: Catholic
1.02 km
St Anne Secondary School
Secondary: Catholic
2.55 km



