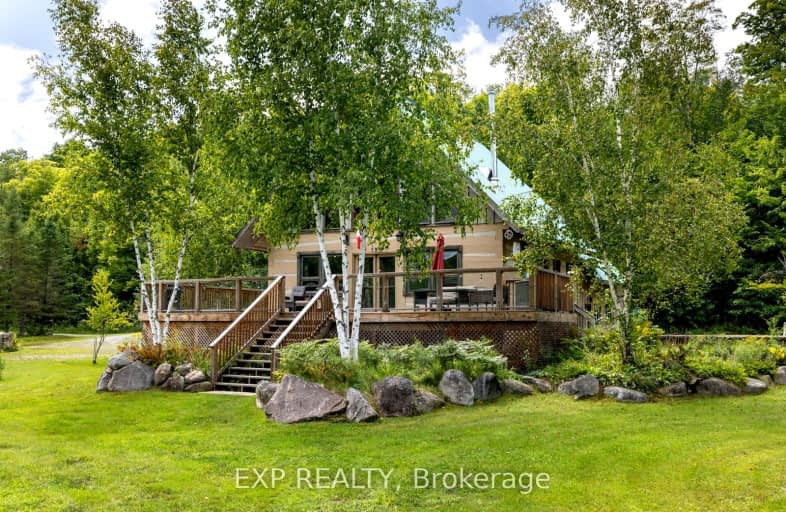Car-Dependent
- Almost all errands require a car.
0
/100
Somewhat Bikeable
- Most errands require a car.
26
/100

Cardiff Elementary School
Elementary: Public
23.46 km
Coe Hill Public School
Elementary: Public
4.81 km
Apsley Central Public School
Elementary: Public
19.79 km
Birds Creek Public School
Elementary: Public
31.70 km
Our Lady of Mercy Catholic School
Elementary: Catholic
25.93 km
York River Public School
Elementary: Public
25.72 km
North Addington Education Centre
Secondary: Public
52.71 km
Norwood District High School
Secondary: Public
49.81 km
North Hastings High School
Secondary: Public
26.12 km
Campbellford District High School
Secondary: Public
57.38 km
Centre Hastings Secondary School
Secondary: Public
46.73 km
Thomas A Stewart Secondary School
Secondary: Public
65.51 km
-
Coe Hill Park
Coe Hill ON 4.49km -
Marmora Dog Park
Marmora ON 24.3km -
Bancroft Dog Park
Newkirk Blvd, Bancroft ON 25.9km
-
TD Canada Trust Branch and ATM
25 Hastings St N, Bancroft ON K0L 1C0 26.05km -
TD Bank Financial Group
25 Hastings St N, Bancroft ON K0L 1C0 26.05km -
TD Canada Trust ATM
132 Hastings St N, Bancroft ON K0L 1C0 26.07km



