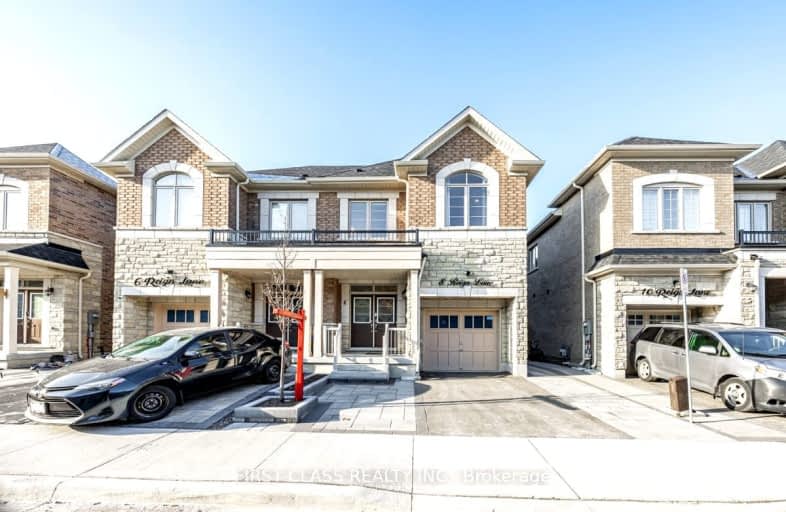Car-Dependent
- Most errands require a car.
32
/100
Some Transit
- Most errands require a car.
49
/100
Somewhat Bikeable
- Most errands require a car.
28
/100

Boxwood Public School
Elementary: Public
0.91 km
Sir Richard W Scott Catholic Elementary School
Elementary: Catholic
1.31 km
Ellen Fairclough Public School
Elementary: Public
1.17 km
Markham Gateway Public School
Elementary: Public
1.40 km
Legacy Public School
Elementary: Public
2.01 km
Cedarwood Public School
Elementary: Public
0.38 km
Bill Hogarth Secondary School
Secondary: Public
5.12 km
St Mother Teresa Catholic Academy Secondary School
Secondary: Catholic
4.82 km
Father Michael McGivney Catholic Academy High School
Secondary: Catholic
2.93 km
Lester B Pearson Collegiate Institute
Secondary: Public
5.08 km
Middlefield Collegiate Institute
Secondary: Public
2.08 km
Markham District High School
Secondary: Public
3.71 km
-
Goldhawk Park
295 Alton Towers Cir, Scarborough ON M1V 4P1 3.89km -
Reesor Park
ON 4.29km -
Iroquois Park
295 Chartland Blvd S (at McCowan Rd), Scarborough ON M1S 3L7 5.31km
-
BMO Bank of Montreal
6023 Steeles Ave E (at Markham Rd.), Scarborough ON M1V 5P7 1.52km -
RBC Royal Bank
60 Copper Creek Dr, Markham ON L6B 0P2 2.27km -
TD Canada Trust ATM
5762 Hwy 7 E, Markham ON L3P 1A8 3.4km














