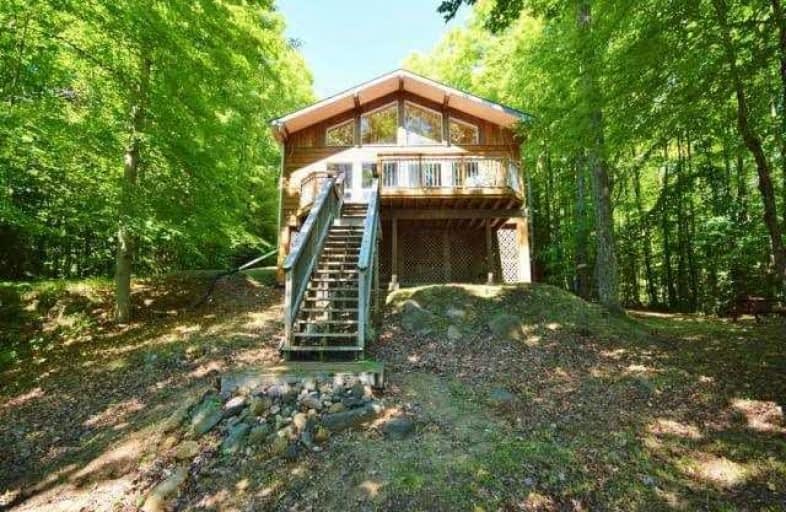Sold on Jul 19, 2018
Note: Property is not currently for sale or for rent.

-
Type: Detached
-
Style: 1 1/2 Storey
-
Lot Size: 140 x 434.87 Feet
-
Age: No Data
-
Taxes: $2,327 per year
-
Days on Site: 15 Days
-
Added: Sep 07, 2019 (2 weeks on market)
-
Updated:
-
Last Checked: 1 month ago
-
MLS®#: X4181282
-
Listed By: Right at home realty inc., brokerage
Ultimate Privacy! Escape To Your Own Stunning 3-Bedroom, Open-Concept Cottage With Picture Windows To Frame The Beauty Of Wollaston Lake. Tie Your Boat Up After A Great Day Of Fishing, Watch The Action On The Family-Friendly Lot Or Enjoy Just The Quiet Sounds Of Nature, The Choice Is Yours!
Extras
Eat-In Kitchen With Propane Stove, Open Concept To Livingroom With Wood Stove And Cathedral Ceilings. Open To Below Loft Bedroom With Pine Ceiling, 3 Bedrooms In Total, Walk-Out To Large Deck 23' X 12', Fully Furnished - Move Right In.
Property Details
Facts for 181 Mumby Lane, Wollaston
Status
Days on Market: 15
Last Status: Sold
Sold Date: Jul 19, 2018
Closed Date: Aug 02, 2018
Expiry Date: Sep 30, 2018
Sold Price: $365,000
Unavailable Date: Jul 19, 2018
Input Date: Jul 04, 2018
Property
Status: Sale
Property Type: Detached
Style: 1 1/2 Storey
Area: Wollaston
Availability Date: 30Days Or Less
Inside
Bedrooms: 3
Bathrooms: 1
Kitchens: 1
Rooms: 6
Den/Family Room: No
Air Conditioning: None
Fireplace: Yes
Washrooms: 1
Building
Basement: None
Heat Type: Other
Heat Source: Wood
Exterior: Wood
Water Supply: None
Special Designation: Unknown
Parking
Driveway: Private
Garage Type: None
Covered Parking Spaces: 4
Total Parking Spaces: 4
Fees
Tax Year: 2018
Tax Legal Description: Pt Lot21 Con5 Wollastonpt2, 21R18589
Taxes: $2,327
Highlights
Feature: Treed
Feature: Waterfront
Land
Cross Street: Ridge Road/Gilbert B
Municipality District: Wollaston
Fronting On: West
Parcel Number: 401280165
Pool: None
Sewer: Septic
Lot Depth: 434.87 Feet
Lot Frontage: 140 Feet
Lot Irregularities: Irregular
Waterfront: Direct
Water Body Name: Wollaston
Water Body Type: Lake
Shoreline Allowance: Not Ownd
Shoreline Exposure: W
Additional Media
- Virtual Tour: http://www.myvisuallistings.com/vtnb/265742
Rooms
Room details for 181 Mumby Lane, Wollaston
| Type | Dimensions | Description |
|---|---|---|
| Kitchen Main | 4.61 x 5.03 | Cathedral Ceiling, Laminate, Eat-In Kitchen |
| Living Main | 4.60 x 5.64 | Cathedral Ceiling, Laminate, W/O To Deck |
| Foyer Main | 1.55 x 3.08 | |
| Bathroom Main | 1.83 x 2.65 | Separate Shower |
| Br Main | 2.77 x 3.69 | |
| 2nd Br Main | 2.77 x 3.08 | |
| 3rd Br 2nd | 3.39 x 4.15 |
| XXXXXXXX | XXX XX, XXXX |
XXXX XXX XXXX |
$XXX,XXX |
| XXX XX, XXXX |
XXXXXX XXX XXXX |
$XXX,XXX |
| XXXXXXXX XXXX | XXX XX, XXXX | $365,000 XXX XXXX |
| XXXXXXXX XXXXXX | XXX XX, XXXX | $399,000 XXX XXXX |

Cardiff Elementary School
Elementary: PublicCoe Hill Public School
Elementary: PublicApsley Central Public School
Elementary: PublicBirds Creek Public School
Elementary: PublicOur Lady of Mercy Catholic School
Elementary: CatholicYork River Public School
Elementary: PublicNorth Addington Education Centre
Secondary: PublicNorwood District High School
Secondary: PublicNorth Hastings High School
Secondary: PublicCampbellford District High School
Secondary: PublicCentre Hastings Secondary School
Secondary: PublicThomas A Stewart Secondary School
Secondary: Public

