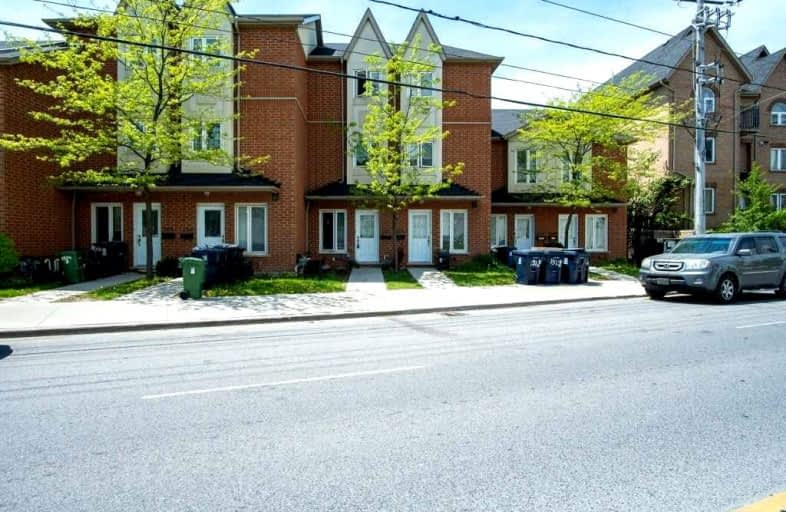
Bala Avenue Community School
Elementary: Public
0.67 km
Weston Memorial Junior Public School
Elementary: Public
1.42 km
C R Marchant Middle School
Elementary: Public
1.09 km
Brookhaven Public School
Elementary: Public
1.26 km
Portage Trail Community School
Elementary: Public
0.37 km
St Bernard Catholic School
Elementary: Catholic
1.10 km
Frank Oke Secondary School
Secondary: Public
2.33 km
York Humber High School
Secondary: Public
0.58 km
Scarlett Heights Entrepreneurial Academy
Secondary: Public
2.14 km
Blessed Archbishop Romero Catholic Secondary School
Secondary: Catholic
2.39 km
Weston Collegiate Institute
Secondary: Public
1.18 km
Chaminade College School
Secondary: Catholic
1.96 km



