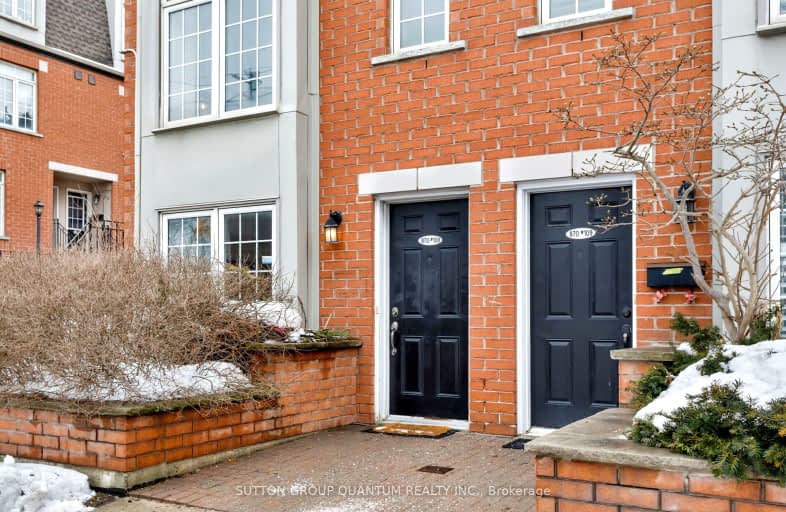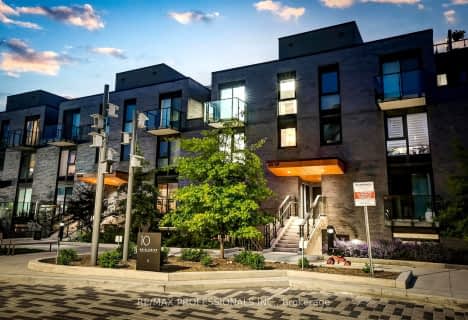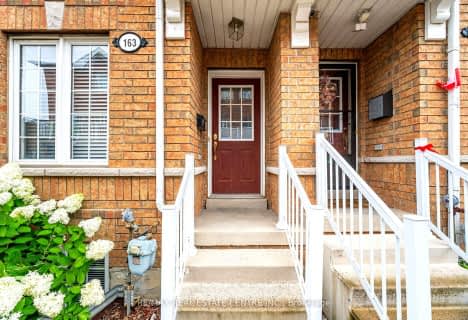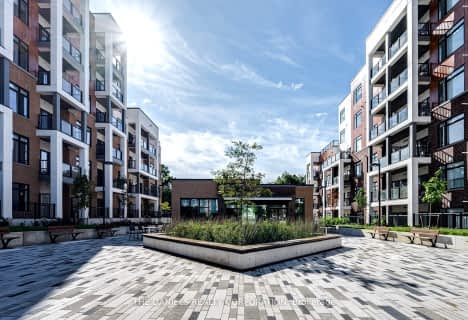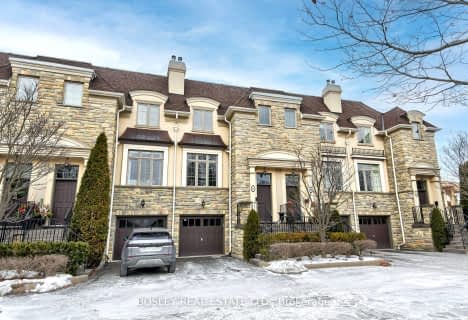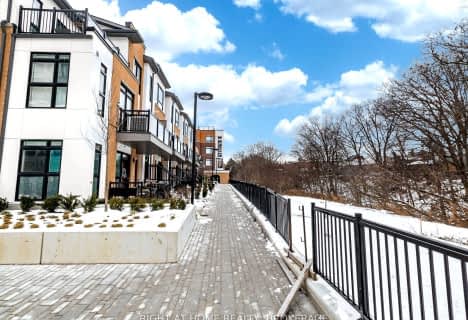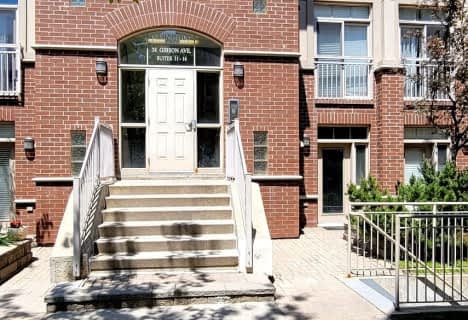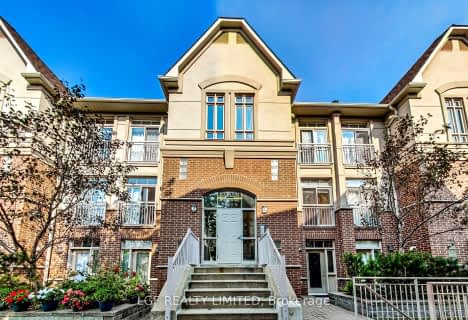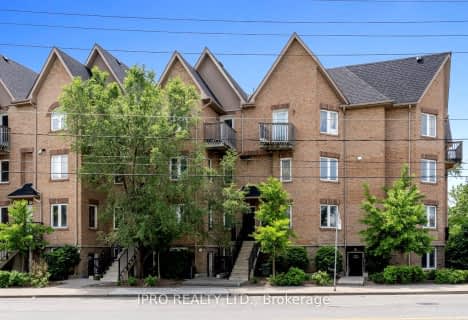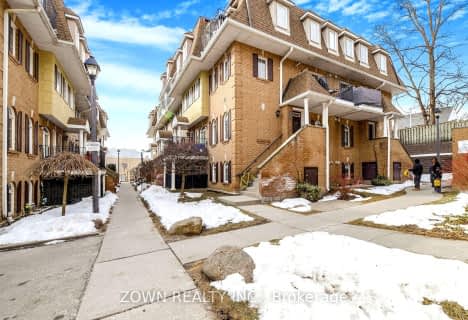Car-Dependent
- Almost all errands require a car.
Good Transit
- Some errands can be accomplished by public transportation.
Somewhat Bikeable
- Most errands require a car.
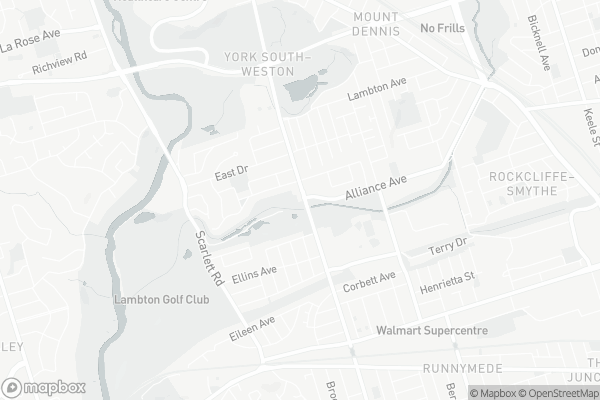
Lambton Park Community School
Elementary: PublicCordella Junior Public School
Elementary: PublicRockcliffe Middle School
Elementary: PublicRoselands Junior Public School
Elementary: PublicGeorge Syme Community School
Elementary: PublicOur Lady of Victory Catholic School
Elementary: CatholicFrank Oke Secondary School
Secondary: PublicYork Humber High School
Secondary: PublicGeorge Harvey Collegiate Institute
Secondary: PublicRunnymede Collegiate Institute
Secondary: PublicBlessed Archbishop Romero Catholic Secondary School
Secondary: CatholicYork Memorial Collegiate Institute
Secondary: Public-
Food Basics
853 Jane Street, York 0.18km -
Lambton Grocery
150 Lambton Avenue, York 0.72km -
Metro
2155 Saint Clair Avenue West, Toronto 1.98km
-
The Wine Shop
Loblaws, 3671 Dundas Street West, York 1.19km -
The Beer Store
3524 Dundas Street West, York 1.24km -
LCBO
3520 Dundas Street West, York 1.25km
-
Nova Aroma
881 Jane Street, York 0.12km -
Tim Hortons
895 Jane Street, North York 0.12km -
Royal Noodle Restaurant
883 Jane Street, York 0.14km
-
Tim Hortons
895 Jane Street, North York 0.12km -
Tim Hortons
2571 Saint Clair Avenue West Unit # E1, Toronto 1.13km -
Starbucks
Loblaws, 3671 Dundas Street West, York 1.16km
-
TD Canada Trust Branch and ATM
2555 Saint Clair Avenue West, Toronto 1.15km -
RBC Royal Bank ATM
280 Scarlett Road, Etobicoke 1.19km -
BMO Bank of Montreal
2471 Saint Clair Avenue West, Toronto 1.28km
-
Race Trac Gas
2580 Saint Clair Avenue West, York 1.04km -
Circle K
280 Scarlett Road, Etobicoke 1.19km -
Esso
280 Scarlett Road, Etobicoke 1.21km
-
F45 Training Stockyards
2583 Saint Clair Avenue West Unit 5, York 1.15km -
SAOR digital
second floor, 3465 Dundas Street West, York 1.36km -
SAOR studio
3465 Dundas Street West, York 1.36km
-
Black Creek Site East
805 Jane Street, Toronto 0.18km -
Haney Park
York 0.22km -
Haney Park
10 Haney Avenue, Toronto 0.23km
-
Toronto Public Library - Jane/Dundas Branch
620 Jane Street, York 1.23km -
Little Free Library #16008
257 Humbercrest Boulevard, York 1.24km -
Toronto Public Library - Mount Dennis Branch
1123 Weston Road, York 1.32km
-
New Jane X-Ray, Ultrasound & Medical Centre
911 Jane Street, York 0.19km -
Edenbridge Family Doctors
265 Scarlett Road, York 0.84km -
trueNorth Medical York Addiction Treatment Centre
1181 Weston Road, York 1.36km
-
Oya Guardian Pharmacy
903 Jane Street, York 0.17km -
Jane Park Plaza Pharmacy
873 Jane Street, North York 0.17km -
Smart Pharmacy
814 Jane Street, York 0.27km
-
Jane Park Plaza
883 Jane Street, Toronto 0.13km -
Prestige Auto Sales
2562 Saint Clair Avenue West, York 1.08km -
SmartCentres Toronto Stockyards
2471 Saint Clair Avenue West, Toronto 1.22km
-
Frame Discreet
96 Vine Avenue Unit 1B, Toronto 2.53km -
Kingsway Theatre
3030 Bloor Street West, Etobicoke 3.45km
-
High Park Brewery
839 Runnymede Road, Toronto 1.23km -
Lost Craft Brewery
837 Runnymede Road, Toronto 1.23km -
The Cat Pub & Eatery
3513 Dundas Street West, York 1.29km
For Sale
More about this building
View 870 Jane Street, Toronto- 1 bath
- 2 bed
- 700 sqft
110-155 CANON JACKSON Drive, Toronto, Ontario • M6M 0E1 • Beechborough-Greenbrook
- 2 bath
- 2 bed
- 800 sqft
16-630 Rogers Road, Toronto, Ontario • M6M 0B4 • Keelesdale-Eglinton West
- 2 bath
- 3 bed
- 1400 sqft
306-64 Sidney Belsey Crescent, Toronto, Ontario • M6M 5J3 • Weston
- 2 bath
- 2 bed
- 800 sqft
06-40 Ed Clark Gardens, Toronto, Ontario • M6N 0B5 • Weston-Pellam Park
- 2 bath
- 2 bed
- 1000 sqft
215-870 Jane Street, Toronto, Ontario • M6N 4C2 • Rockcliffe-Smythe
- 1 bath
- 2 bed
- 700 sqft
C-101-140 Canon Jackson Drive, Toronto, Ontario • M6M 0B9 • Beechborough-Greenbrook
- 2 bath
- 3 bed
- 1200 sqft
304-72 Sidney Belsey Crescent, Toronto, Ontario • M6M 5J6 • Mount Dennis
- 2 bath
- 2 bed
- 700 sqft
303-135 Canon Jackson Drive, Toronto, Ontario • M6M 0C3 • Beechborough-Greenbrook
