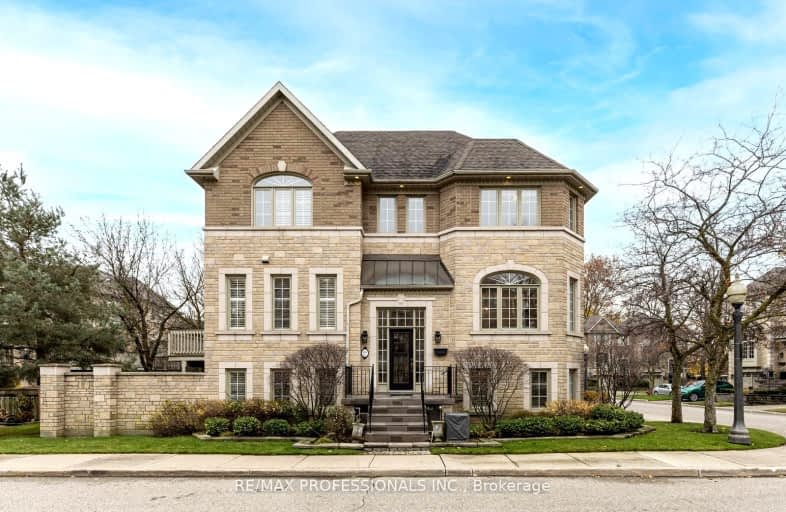Car-Dependent
- Most errands require a car.
39
/100
Excellent Transit
- Most errands can be accomplished by public transportation.
70
/100
Very Bikeable
- Most errands can be accomplished on bike.
71
/100

St Demetrius Catholic School
Elementary: Catholic
0.53 km
Westmount Junior School
Elementary: Public
0.93 km
St Eugene Catholic School
Elementary: Catholic
1.26 km
Hilltop Middle School
Elementary: Public
0.78 km
Father Serra Catholic School
Elementary: Catholic
0.82 km
All Saints Catholic School
Elementary: Catholic
0.23 km
School of Experiential Education
Secondary: Public
2.54 km
Central Etobicoke High School
Secondary: Public
2.27 km
York Humber High School
Secondary: Public
1.84 km
Scarlett Heights Entrepreneurial Academy
Secondary: Public
0.76 km
Weston Collegiate Institute
Secondary: Public
2.73 km
Richview Collegiate Institute
Secondary: Public
1.09 km
-
Chestnut Hill Park
Toronto ON 3.01km -
Willard Gardens Parkette
55 Mayfield Rd, Toronto ON M6S 1K4 5.46km -
Earlscourt Park
1200 Lansdowne Ave, Toronto ON M6H 3Z8 6.22km
-
TD Bank Financial Group
250 Wincott Dr, Etobicoke ON M9R 2R5 1.59km -
Scotiabank
1151 Weston Rd (Eglinton ave west), Toronto ON M6M 4P3 3.13km -
President's Choice Financial ATM
3671 Dundas St W, Etobicoke ON M6S 2T3 3.28km



