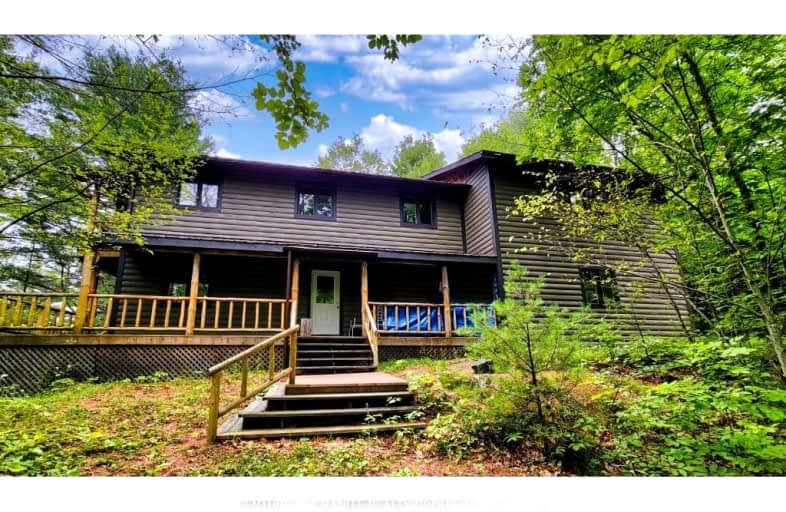Car-Dependent
- Almost all errands require a car.
0
/100
Somewhat Bikeable
- Almost all errands require a car.
17
/100

Cardiff Elementary School
Elementary: Public
20.59 km
Coe Hill Public School
Elementary: Public
7.48 km
Hermon Public School
Elementary: Public
24.34 km
Birds Creek Public School
Elementary: Public
22.74 km
Our Lady of Mercy Catholic School
Elementary: Catholic
17.00 km
York River Public School
Elementary: Public
16.29 km
North Addington Education Centre
Secondary: Public
47.61 km
Norwood District High School
Secondary: Public
61.38 km
Madawaska Valley District High School
Secondary: Public
63.26 km
North Hastings High School
Secondary: Public
17.17 km
Campbellford District High School
Secondary: Public
67.58 km
Centre Hastings Secondary School
Secondary: Public
51.74 km
-
Coe Hill Park
Coe Hill ON 8.07km -
Riverside Park Bancroft
Bancroft ON 17.27km -
Millennium Park
Bancroft ON 17.72km
-
TD Bank Financial Group
25 Hastings St N, Bancroft ON K0L 1C0 16.84km -
TD Canada Trust Branch and ATM
25 Hastings St N, Bancroft ON K0L 1C0 16.85km -
TD Canada Trust ATM
132 Hastings St N, Bancroft ON K0L 1C0 16.86km


