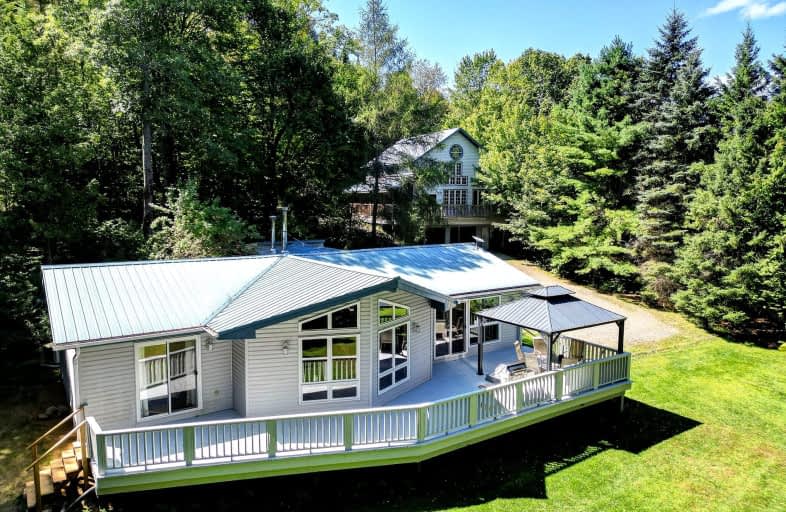Car-Dependent
- Almost all errands require a car.
Somewhat Bikeable
- Almost all errands require a car.

Cardiff Elementary School
Elementary: PublicCoe Hill Public School
Elementary: PublicApsley Central Public School
Elementary: PublicBirds Creek Public School
Elementary: PublicOur Lady of Mercy Catholic School
Elementary: CatholicYork River Public School
Elementary: PublicNorth Addington Education Centre
Secondary: PublicNorwood District High School
Secondary: PublicNorth Hastings High School
Secondary: PublicCampbellford District High School
Secondary: PublicCentre Hastings Secondary School
Secondary: PublicThomas A Stewart Secondary School
Secondary: Public-
Coe Hill Park
Coe Hill ON 4.26km -
Marmora Dog Park
Marmora ON 24.73km -
Bancroft Dog Park
Newkirk Blvd, Bancroft ON 25.59km
-
TD Canada Trust Branch and ATM
25 Hastings St N, Bancroft ON K0L 1C0 25.73km -
TD Bank Financial Group
25 Hastings St N, Bancroft ON K0L 1C0 25.73km -
TD Canada Trust ATM
132 Hastings St N, Bancroft ON K0L 1C0 25.75km


