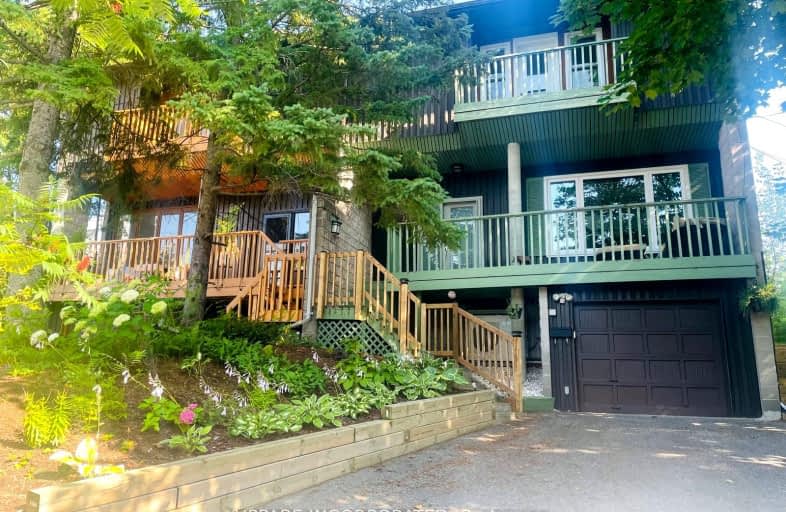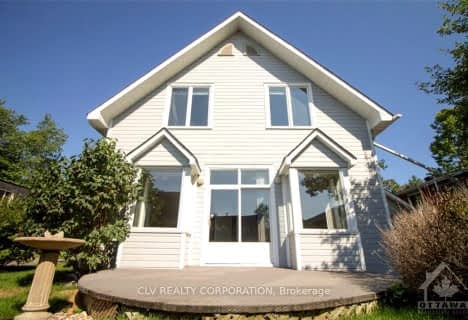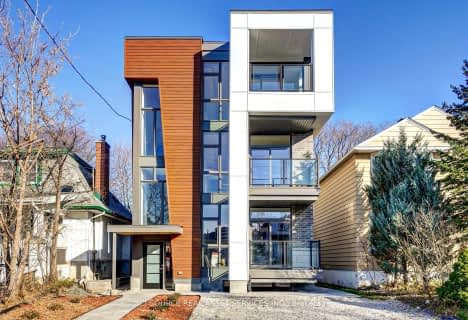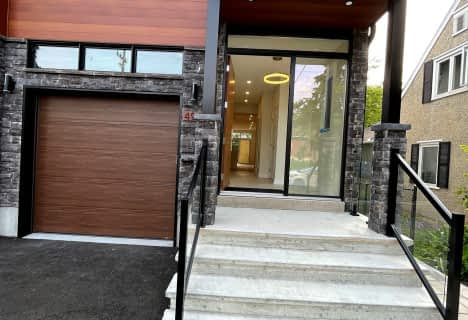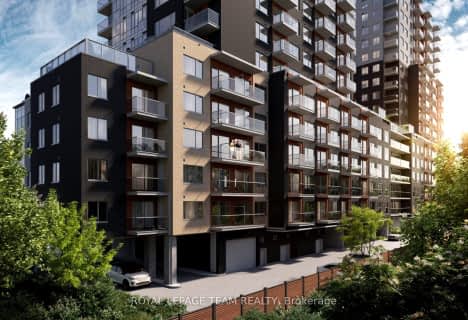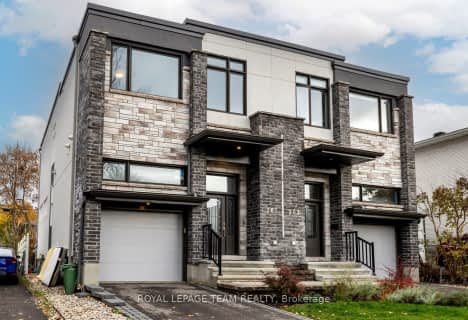Very Walkable
- Most errands can be accomplished on foot.
Good Transit
- Some errands can be accomplished by public transportation.
Very Bikeable
- Most errands can be accomplished on bike.

Regina Street Public School
Elementary: PublicÉcole élémentaire catholique d'enseignement personnalisé Édouard-Bond
Elementary: CatholicOur Lady of Fatima Elementary School
Elementary: CatholicD. Roy Kennedy Public School
Elementary: PublicWoodroffe Avenue Public School
Elementary: PublicBroadview Public School
Elementary: PublicCentre Jules-Léger ÉP Surdité palier
Secondary: ProvincialCentre Jules-Léger ÉP Surdicécité
Secondary: ProvincialCentre Jules-Léger ÉA Difficulté
Secondary: ProvincialNotre Dame High School
Secondary: CatholicWoodroffe High School
Secondary: PublicNepean High School
Secondary: Public-
Lincoln Heights Park
Ontario 1.48km -
Kingsmere Playground
1.74km -
Frank Ryan Park
Henley St, Ottawa ON K2B 5W2 2.48km
-
RBC Royal Bank
119 W Village Pvt, Ottawa ON K1Z 1C9 3.1km -
BMO Bank of Montreal
1385 Woodroffe Ave (College Square), Ottawa ON K2G 1V8 3.26km -
Scotiabank
2685 Iris St, Ottawa ON K2C 3S4 3.32km
- — bath
- — bed
2778 ROWATT Street, Britannia - Lincoln Heights and Area, Ontario • K2B 6P1 • 6102 - Britannia
- 1 bath
- 3 bed
02-555 Churchill Avenue North, Westboro - Hampton Park, Ontario • K1Z 5E6 • 5003 - Westboro/Hampton Park
- 2 bath
- 2 bed
01-503 ATHLONE Avenue, Westboro - Hampton Park, Ontario • K1Z 5M9 • 5003 - Westboro/Hampton Park
- 2 bath
- 2 bed
- 700 sqft
02-9 Gilchrist Avenue, Tunneys Pasture and Ottawa West, Ontario • K1Y 0M7 • 4302 - Ottawa West
- 2 bath
- 2 bed
01-288 Duncairn Avenue, Westboro - Hampton Park, Ontario • K1Z 7G9 • 5003 - Westboro/Hampton Park
- 5 bath
- 4 bed
- 2500 sqft
498 Wentworth Avenue, Woodroffe, Ontario • K2B 5K1 • 6002 - Woodroffe
- 3 bath
- 3 bed
A1-361 Whitby Avenue, Carlingwood - Westboro and Area, Ontario • K2A 0B3 • 5102 - Westboro West
- 2 bath
- 3 bed
- 1100 sqft
A206-1655 Carling Avenue, Carlingwood - Westboro and Area, Ontario • K2A 1C4 • 5105 - Laurentianview
- 2 bath
- 3 bed
- 700 sqft
B514-1655 Carling Avenue, Carlingwood - Westboro and Area, Ontario • K2A 1C4 • 5105 - Laurentianview
- 1 bath
- 2 bed
- 700 sqft
B614-1655 Carling Avenue, Carlingwood - Westboro and Area, Ontario • K2A 1C4 • 5105 - Laurentianview
- 2 bath
- 2 bed
- 700 sqft
A318-1655 Carling Avenue, Carlingwood - Westboro and Area, Ontario • K2A 1C4 • 5105 - Laurentianview
- 4 bath
- 4 bed
- 1500 sqft
285 Zephyr Avenue, Britannia - Lincoln Heights and Area, Ontario • K2B 5Z7 • 6102 - Britannia
