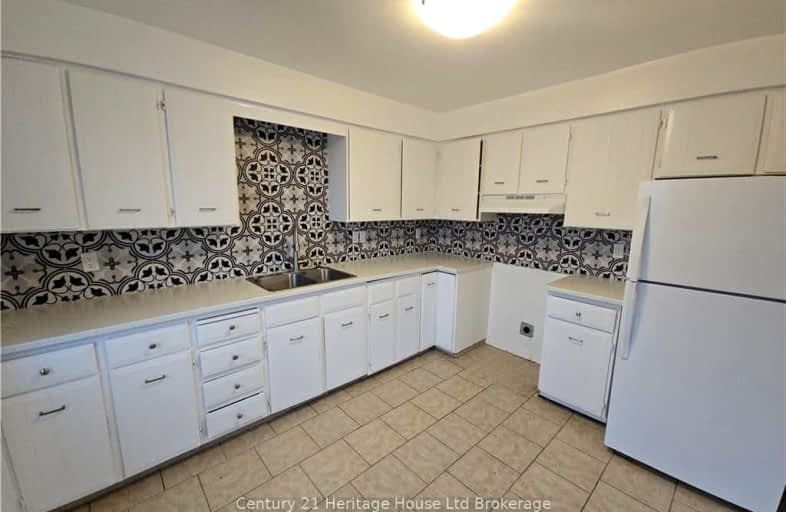Very Walkable
- Most errands can be accomplished on foot.
Bikeable
- Some errands can be accomplished on bike.

Oliver Stephens Public School
Elementary: PublicEastdale Public School
Elementary: PublicSt Michael's
Elementary: CatholicWinchester Street Public School
Elementary: PublicRoch Carrier French Immersion Public School
Elementary: PublicSpringbank Public School
Elementary: PublicSt Don Bosco Catholic Secondary School
Secondary: CatholicÉcole secondaire catholique École secondaire Notre-Dame
Secondary: CatholicWoodstock Collegiate Institute
Secondary: PublicSt Mary's High School
Secondary: CatholicHuron Park Secondary School
Secondary: PublicCollege Avenue Secondary School
Secondary: Public-
Springbank Park
113 Springbank Ave (Warwick St.), Woodstock ON 0.78km -
Knightsbridge Park
747 Knightsbridge Rd (Sydenham St.), Woodstock ON 1km -
Sudsworth Park
Woodstock ON 1.22km
-
CIBC
930 Dundas St, Woodstock ON N4S 8X6 0.38km -
Rochdale Credit Union Ltd
943 Dundas St, Woodstock ON N4S 1H2 0.41km -
CoinFlip Bitcoin ATM
988 Dundas St, Woodstock ON N4S 1H3 0.71km



