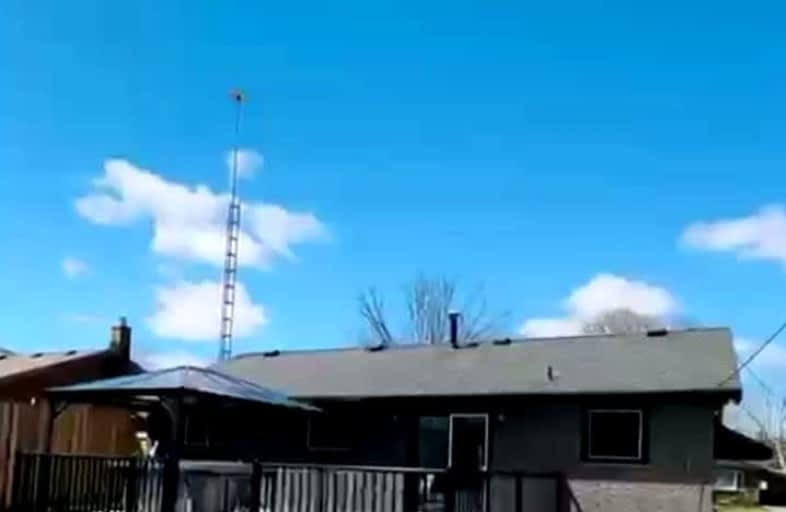Somewhat Walkable
- Some errands can be accomplished on foot.
Bikeable
- Some errands can be accomplished on bike.

Eastdale Public School
Elementary: PublicSt Michael's
Elementary: CatholicWinchester Street Public School
Elementary: PublicRoch Carrier French Immersion Public School
Elementary: PublicSpringbank Public School
Elementary: PublicAlgonquin Public School
Elementary: PublicSt Don Bosco Catholic Secondary School
Secondary: CatholicÉcole secondaire catholique École secondaire Notre-Dame
Secondary: CatholicWoodstock Collegiate Institute
Secondary: PublicSt Mary's High School
Secondary: CatholicHuron Park Secondary School
Secondary: PublicCollege Avenue Secondary School
Secondary: Public-
Springbank Park
113 Springbank Ave (Warwick St.), Woodstock ON 0.15km -
Sloane Park
Woodstock ON 1.04km -
Les Cook Park
1227 Sprucedale Rd (John Davies Dr.), Woodstock ON N4T 1N1 1.01km
-
Rochdale Credit Union Ltd
943 Dundas St, Woodstock ON N4S 1H2 0.58km -
CoinFlip Bitcoin ATM
988 Dundas St, Woodstock ON N4S 1H3 0.65km -
TD Canada Trust ATM
1000 Dundas St, Woodstock ON N4S 0A3 0.66km




