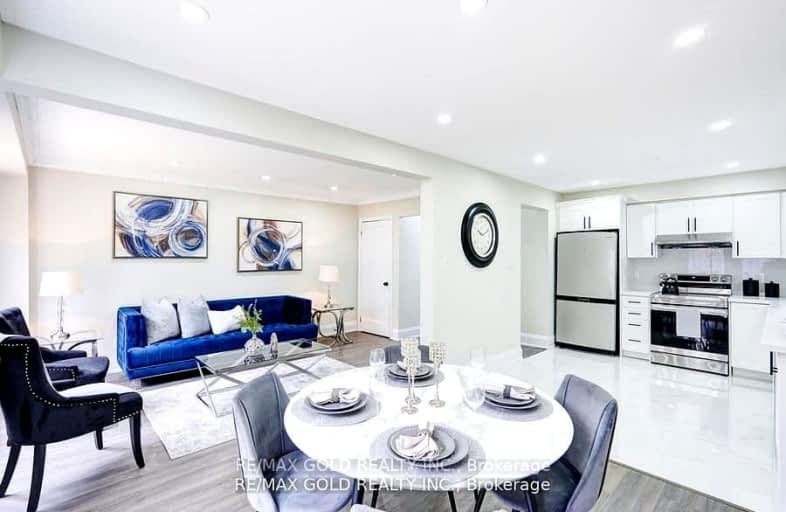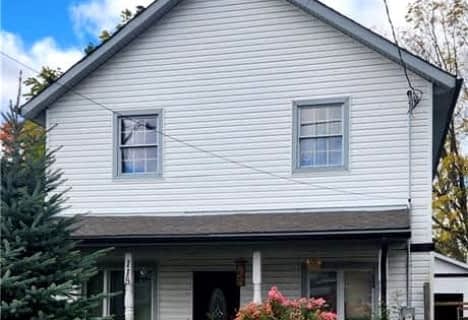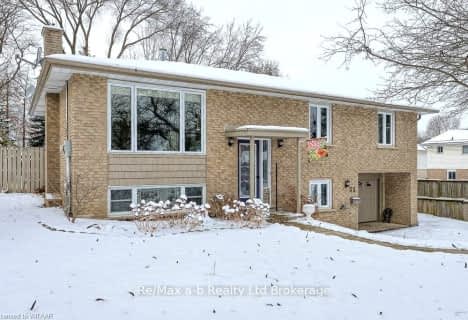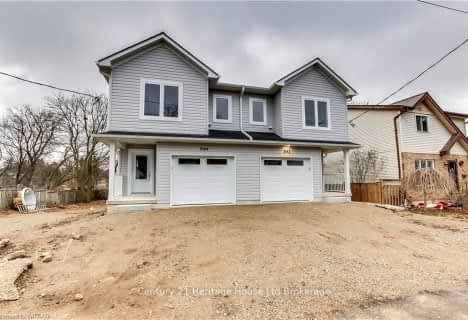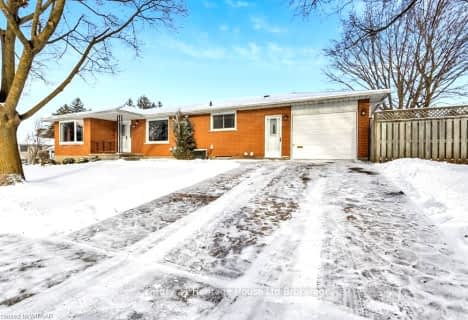Somewhat Walkable
- Some errands can be accomplished on foot.
56
/100
Bikeable
- Some errands can be accomplished on bike.
57
/100

Eastdale Public School
Elementary: Public
1.52 km
St Michael's
Elementary: Catholic
1.12 km
Winchester Street Public School
Elementary: Public
1.13 km
Roch Carrier French Immersion Public School
Elementary: Public
1.26 km
Springbank Public School
Elementary: Public
0.47 km
Algonquin Public School
Elementary: Public
1.60 km
St Don Bosco Catholic Secondary School
Secondary: Catholic
2.09 km
École secondaire catholique École secondaire Notre-Dame
Secondary: Catholic
1.57 km
Woodstock Collegiate Institute
Secondary: Public
2.63 km
St Mary's High School
Secondary: Catholic
3.31 km
Huron Park Secondary School
Secondary: Public
1.01 km
College Avenue Secondary School
Secondary: Public
2.16 km
-
Springbank Park
113 Springbank Ave (Warwick St.), Woodstock ON 0.37km -
Les Cook Park
1227 Sprucedale Rd (John Davies Dr.), Woodstock ON N4T 1N1 0.84km -
Sloane Park
Woodstock ON 1.54km
-
TD Canada Trust ATM
1000 Dundas St, Woodstock ON N4S 0A3 0.45km -
RBC Royal Bank
218 Springbank Ave N (Sprucedale Rd.), Woodstock ON N4S 7R3 0.67km -
Rochdale Credit Union Ltd
943 Dundas St, Woodstock ON N4S 1H2 0.7km
