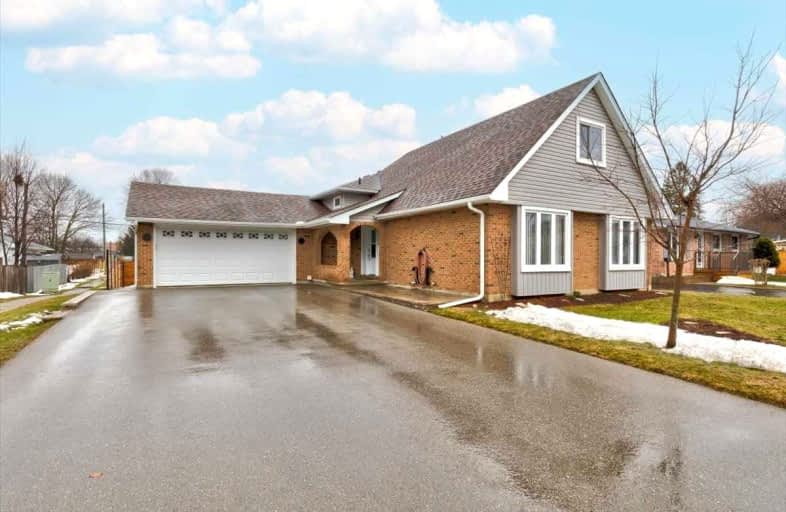Car-Dependent
- Most errands require a car.
Bikeable
- Some errands can be accomplished on bike.

Eastdale Public School
Elementary: PublicSt Michael's
Elementary: CatholicWinchester Street Public School
Elementary: PublicRoch Carrier French Immersion Public School
Elementary: PublicSpringbank Public School
Elementary: PublicAlgonquin Public School
Elementary: PublicSt Don Bosco Catholic Secondary School
Secondary: CatholicÉcole secondaire catholique École secondaire Notre-Dame
Secondary: CatholicWoodstock Collegiate Institute
Secondary: PublicSt Mary's High School
Secondary: CatholicHuron Park Secondary School
Secondary: PublicCollege Avenue Secondary School
Secondary: Public-
The Pub At Norwich Ave
305 Norwich Avenue, Woodstock, ON N4S 3W1 2.05km -
Finkle Street Tap & Grill
450 Simcoe Street, Woodstock, ON N4S 1J8 2.61km -
Crabby Joe's
409 Dundas Street, Woodstock, ON N4S 1B8 2.71km
-
McDonald's
980 Dundas St, Woodstock, ON N4S 1H3 0.51km -
7-Eleven
3 Huron St, Woodstock, ON N4S 6Y9 1.72km -
Beantown Coffee
9 Reeve Street, Woodstock, ON N4S 3G1 2.43km
-
Rexall Drug Store
379 Av Springbank, Woodstock, ON N4T 1R3 1.14km -
Shoppers Drug Mart
333 Dundas Street, Woodstock, ON N4S 1B5 3km -
Cook's Pharmacy
75 Huron Street, New Hamburg, ON N3A 1K1 26.69km
-
Pizza & Pasta
208 Springbank Avenue N, Woodstock, ON N4S 7R3 0.47km -
Big D's Sandwich Shack
220 Springbank Avenue, Woodstock, ON N4S 7R2 0.51km -
Little Caesars Pizza
998 Dundas Street, Woodstock, ON N4S 1H3 0.52km
-
Premium Brand Names Outlet
1039 Dundas Street, Woodstock, ON N4S 1H5 0.39km -
Giant Tiger
930 Dundas Street, Woodstock, ON N4S 1H3 0.75km -
Bulk Barn Foods
930 Dundas Street, Woodstock, ON N4S 8X6 0.77km
-
Zehrs
969 Dundas Street, Woodstock, ON N4S 1H2 0.54km -
M&M Food Market
959 Dundas Street, Woodstock, ON N4S 1H2 0.52km -
Picard Peanuts
876 Dundas Street, Woodstock, ON N4S 1G7 1.05km
-
Winexpert Kitchener
645 Westmount Road E, Unit 2, Kitchener, ON N2E 3S3 36.33km -
The Beer Store
875 Highland Road W, Kitchener, ON N2N 2Y2 36.44km -
LCBO
450 Columbia Street W, Waterloo, ON N2T 2J3 38.85km
-
Mac's
949 Devonshire Avenue, Woodstock, ON N4S 5S1 1.05km -
7-Eleven
3 Huron St, Woodstock, ON N4S 6Y9 1.72km -
Canadian Tire Gas+ - Woodstock
503 Norwich Avenue, Woodstock, ON N4S 9A2 2.6km
-
Gallery Cinemas
15 Perry Street, Woodstock, ON N4S 3C1 2.68km -
Stratford Cinemas
551 Huron Street, Stratford, ON N5A 5T8 34.88km -
Mustang Drive-In
2551 Wilton Grove Road, London, ON N6N 1M7 38.34km
-
Woodstock Public Library
445 Hunter Street, Woodstock, ON N4S 4G7 2.57km -
Public Libraries
150 Pioneer Drive, Kitchener, ON N2P 2C2 36.96km -
Idea Exchange
435 King Street E, Cambridge, ON N3H 3N1 41.41km
-
Woodstock Hospital
310 Juliana Drive, Woodstock, ON N4V 0A4 4.1km -
Hospital Medical Clinic
333 Athlone Avenue, Woodstock, ON N4V 0B8 4.31km -
Alexandra Hospital
29 Noxon Street, Ingersoll, ON N5C 1B8 16.78km
-
Roth Park
680 Highland Dr (Huron St.), Woodstock ON N4S 7G8 2.27km -
Southside Park
192 Old Wellington St (Henry St.), Woodstock ON 2.71km -
Vansittart Park
174 Vansittart Ave (Ingersoll Ave.), Woodstock ON 2.87km
-
RBC Royal Bank
218 Springbank Ave N (Sprucedale Rd.), Woodstock ON N4S 7R3 0.51km -
TD Bank Financial Group
1000 Dundas St (Springbank Ave.), Woodstock ON N4S 0A3 0.54km -
Rochdale Credit Union Ltd
943 Dundas St, Woodstock ON N4S 1H2 0.64km
- 4 bath
- 5 bed
- 2000 sqft
5 John Blackwood Place, Woodstock, Ontario • N4S 8Y3 • Woodstock - North




