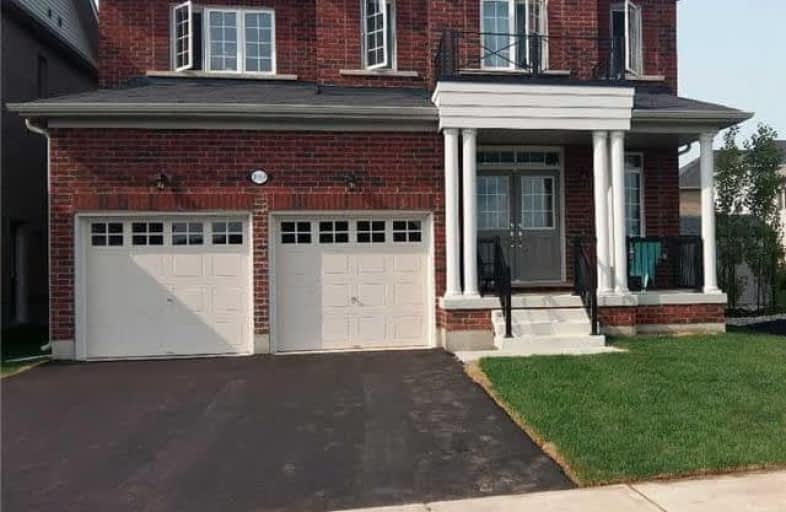
Holy Family French Immersion School
Elementary: Catholic
2.80 km
St Michael's
Elementary: Catholic
2.29 km
Northdale Public School
Elementary: Public
1.97 km
Roch Carrier French Immersion Public School
Elementary: Public
2.28 km
École élémentaire catholique Sainte-Marguerite-Bourgeoys
Elementary: Catholic
1.83 km
Algonquin Public School
Elementary: Public
1.98 km
St Don Bosco Catholic Secondary School
Secondary: Catholic
3.33 km
École secondaire catholique École secondaire Notre-Dame
Secondary: Catholic
3.46 km
Woodstock Collegiate Institute
Secondary: Public
2.99 km
St Mary's High School
Secondary: Catholic
4.96 km
Huron Park Secondary School
Secondary: Public
2.51 km
College Avenue Secondary School
Secondary: Public
3.90 km




