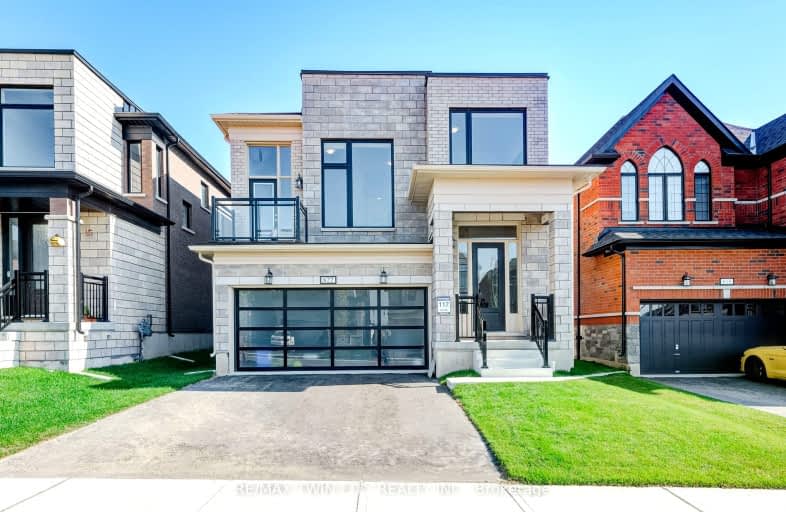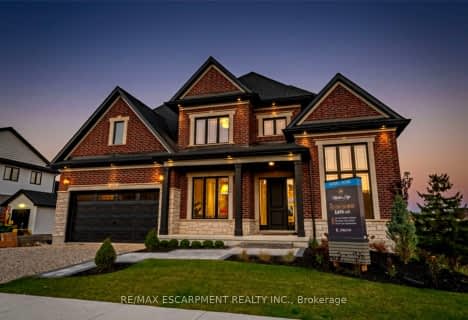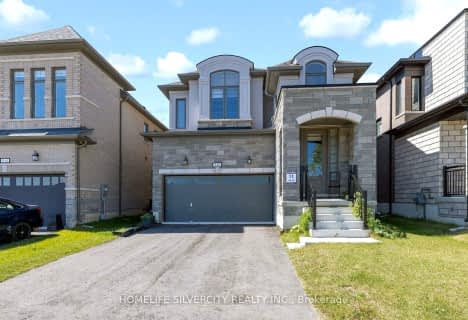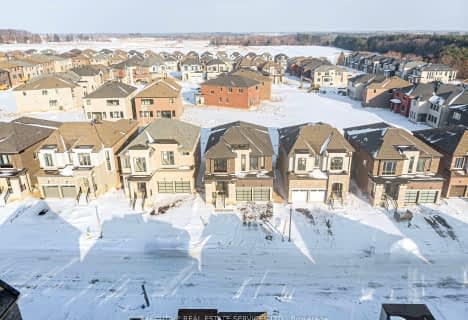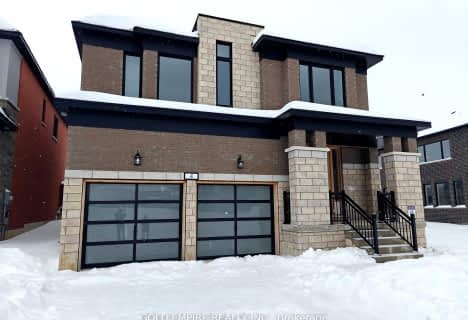Car-Dependent
- Almost all errands require a car.
Somewhat Bikeable
- Most errands require a car.

St Michael's
Elementary: CatholicNorthdale Public School
Elementary: PublicRoch Carrier French Immersion Public School
Elementary: PublicÉcole élémentaire catholique Sainte-Marguerite-Bourgeoys
Elementary: CatholicSpringbank Public School
Elementary: PublicAlgonquin Public School
Elementary: PublicSt Don Bosco Catholic Secondary School
Secondary: CatholicÉcole secondaire catholique École secondaire Notre-Dame
Secondary: CatholicWoodstock Collegiate Institute
Secondary: PublicSt Mary's High School
Secondary: CatholicHuron Park Secondary School
Secondary: PublicCollege Avenue Secondary School
Secondary: Public-
Roth Park
680 Highland Dr (Huron St.), Woodstock ON N4S 7G8 1.8km -
Les Cook Park
1227 Sprucedale Rd (John Davies Dr.), Woodstock ON N4T 1N1 2.79km -
Sloane Park
Woodstock ON 2.86km
-
BMO Bank of Montreal
379 Springbank Ave N, Woodstock ON N4T 1R3 2.22km -
RBC Royal Bank
218 Springbank Ave N (Sprucedale Rd.), Woodstock ON N4S 7R3 2.78km -
Localcoin Bitcoin ATM - Petro-Canada
805 Vansittart Ave, Woodstock ON N4T 0L6 2.94km
- 5 bath
- 4 bed
- 3000 sqft
4 Harding Court, Woodstock, Ontario • N4T 0P8 • Woodstock - North
