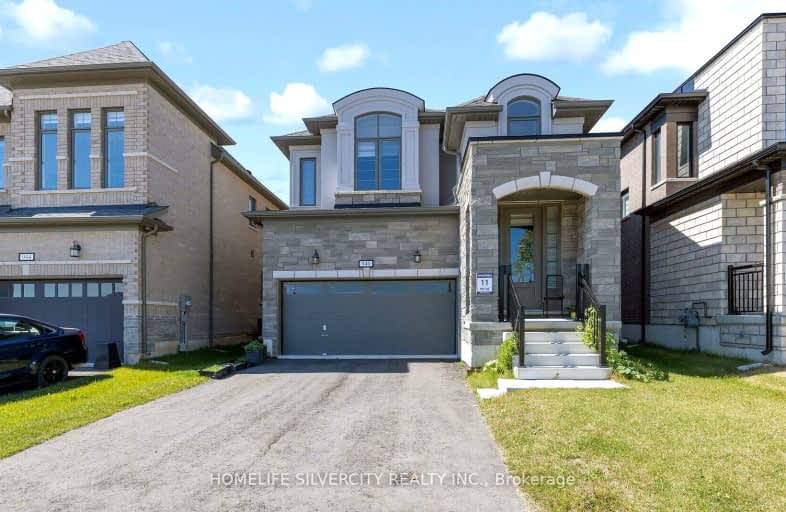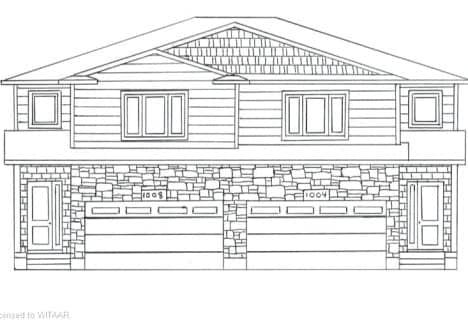Car-Dependent
- Almost all errands require a car.

St Michael's
Elementary: CatholicNorthdale Public School
Elementary: PublicRoch Carrier French Immersion Public School
Elementary: PublicÉcole élémentaire catholique Sainte-Marguerite-Bourgeoys
Elementary: CatholicSpringbank Public School
Elementary: PublicAlgonquin Public School
Elementary: PublicSt Don Bosco Catholic Secondary School
Secondary: CatholicÉcole secondaire catholique École secondaire Notre-Dame
Secondary: CatholicWoodstock Collegiate Institute
Secondary: PublicSt Mary's High School
Secondary: CatholicHuron Park Secondary School
Secondary: PublicCollege Avenue Secondary School
Secondary: Public-
Shanna Larsen Park
1100 Upper Thames Dr. (Arthur Parker Ave.), Woodstock ON N4T 0H2 0.8km -
Shanna Larsen Park
48 Upper Thames, Woodstock ON 0.81km -
Roth Park
680 Highland Dr (Huron St.), Woodstock ON N4S 7G8 1.66km
- 2 bath
- 4 bed
- 1500 sqft
65 Northland Crescent, Woodstock, Ontario • N4S 6T4 • Woodstock - North
- 3 bath
- 4 bed
- 2000 sqft
117 Silverwood Crescent, Woodstock, Ontario • N4T 0M6 • Woodstock - North














