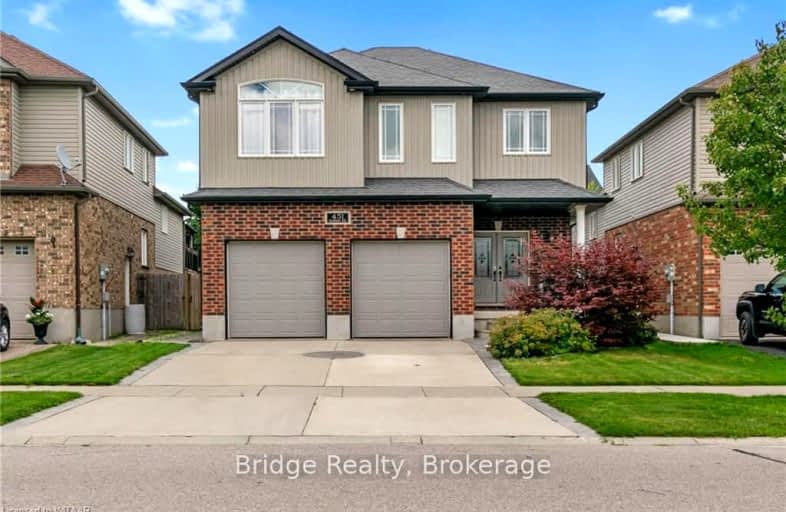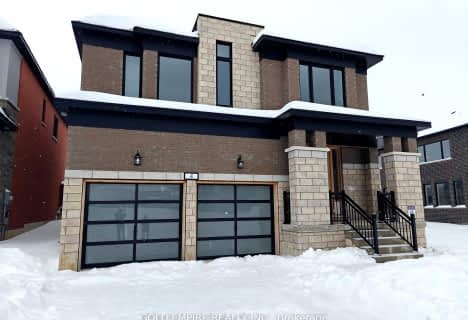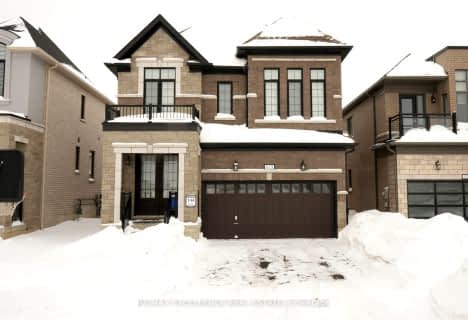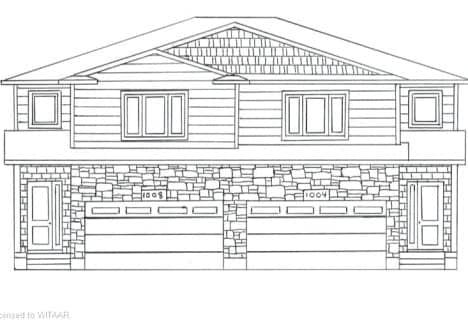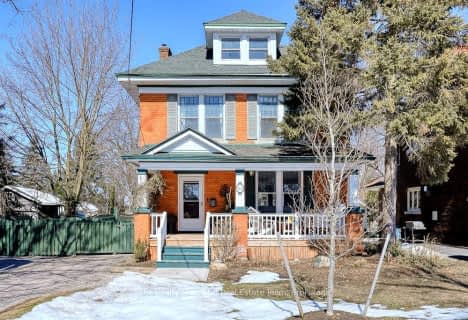Car-Dependent
- Most errands require a car.
Somewhat Bikeable
- Most errands require a car.

Holy Family French Immersion School
Elementary: CatholicCentral Public School
Elementary: PublicNorthdale Public School
Elementary: PublicWinchester Street Public School
Elementary: PublicRoch Carrier French Immersion Public School
Elementary: PublicÉcole élémentaire catholique Sainte-Marguerite-Bourgeoys
Elementary: CatholicSt Don Bosco Catholic Secondary School
Secondary: CatholicÉcole secondaire catholique École secondaire Notre-Dame
Secondary: CatholicWoodstock Collegiate Institute
Secondary: PublicSt Mary's High School
Secondary: CatholicHuron Park Secondary School
Secondary: PublicCollege Avenue Secondary School
Secondary: Public-
Crabby Joe's
409 Dundas Street, Woodstock, ON N4S 1B8 2.81km -
Finkle Street Tap & Grill
450 Simcoe Street, Woodstock, ON N4S 1J8 2.99km -
The Pub At Norwich Ave
305 Norwich Avenue, Woodstock, ON N4S 3W1 4.43km
-
Tim Horton's
228 Dundas Street, Woodstock, ON N4S 1A7 2.77km -
Early Bird Coffee
375 Dundas Street, Woodstock, ON N4S 1B6 2.78km -
Coffee Culture
433 Dundas Street, Woodstock, ON N4S 1B8 2.83km
-
GoodLife Fitness
580 Bruin Blvd, Woodstock, ON N4V 1E5 5.42km -
Genuine Fitness
804 Ontario Street, Stratford, ON N5A 3K1 28.33km -
YMCA of Stratford- Perth
204 Downie Street, Stratford, ON N5A 1X4 29.12km
-
Shoppers Drug Mart
333 Dundas Street, Woodstock, ON N4S 1B5 2.75km -
Rexall Drug Store
379 Av Springbank, Woodstock, ON N4T 1R3 3.15km -
Cook's Pharmacy
75 Huron Street, New Hamburg, ON N3A 1K1 25.59km
-
Subway Restaurants
3 Vansittart Ave, Woodstock, ON N4S 6E1 2.75km -
Mark's Chop Suey
296 Dundas Street, Woodstock, ON N4S 1B2 2.76km -
Italian Chef
369 Dundas Street, Woodstock, ON N4S 1B6 2.78km
-
Mary's Fine Jewellery
527 Dundas Street, Woodstock, ON N4S 1C3 2.92km -
Giant Tiger
930 Dundas Street, Woodstock, ON N4S 1H3 3.99km -
Bulk Barn Foods
930 Dundas Street, Woodstock, ON N4S 8X6 3.89km
-
Foodland
645 Dundas Street, Woodstock, ON N4S 1E4 3.12km -
Sobeys
379 Springbank Avenue, Woodstock, ON N4T 1R3 3.07km -
Picard Peanuts
876 Dundas Street, Woodstock, ON N4S 1G7 3.66km
-
The Beer Store
875 Highland Road W, Kitchener, ON N2N 2Y2 36.93km -
Winexpert Kitchener
645 Westmount Road E, Unit 2, Kitchener, ON N2E 3S3 37.06km -
LCBO
450 Columbia Street W, Waterloo, ON N2T 2W1 38.86km
-
Mac's
949 Devonshire Avenue, Woodstock, ON N4S 5S1 3.17km -
7-Eleven
3 Huron St, Woodstock, ON N4S 6Y9 3.19km -
Woodstock Esso
371 Av Norwich, Woodstock, ON N4S 3W4 4.64km
-
Gallery Cinemas
15 Perry Street, Woodstock, ON N4S 3C1 2.9km -
Stratford Cinemas
551 Huron Street, Stratford, ON N5A 5T8 31.34km -
Landmark Cinemas - Waterloo
415 The Boardwalk University & Ira Needles Boulevard, Waterloo, ON N2J 3Z4 36.02km
-
Woodstock Public Library
445 Hunter Street, Woodstock, ON N4S 4G7 2.66km -
Public Libraries
150 Pioneer Drive, Kitchener, ON N2P 2C2 38.32km -
Kitchener Public Library
85 Queen Street N, Kitchener, ON N2H 2H1 40.7km
-
Woodstock Hospital
310 Juliana Drive, Woodstock, ON N4V 0A4 5.45km -
Hospital Medical Clinic
333 Athlone Avenue, Woodstock, ON N4V 0B8 5.5km -
Alexandra Hospital
29 Noxon Street, Ingersoll, ON N5C 1B8 15.7km
-
Roth Park
680 Highland Dr (Huron St.), Woodstock ON N4S 7G8 1.92km -
Vansittart Park
174 Vansittart Ave (Ingersoll Ave.), Woodstock ON 2.15km -
Sloane Park
Woodstock ON 2.76km
-
RBC Royal Bank ATM
805 Vansittart Ave, Woodstock ON N4T 0L6 0.25km -
TD Bank Financial Group
400 Dundas St, Woodstock ON N4S 1B9 2.83km -
Scotiabank
485 Dundas St, Woodstock ON N4S 1C3 2.88km
- 4 bath
- 5 bed
- 2000 sqft
5 John Blackwood Place, Woodstock, Ontario • N4S 8Y3 • Woodstock - North
- 3 bath
- 4 bed
- 2000 sqft
117 Silverwood Crescent, Woodstock, Ontario • N4T 0M6 • Woodstock - North
