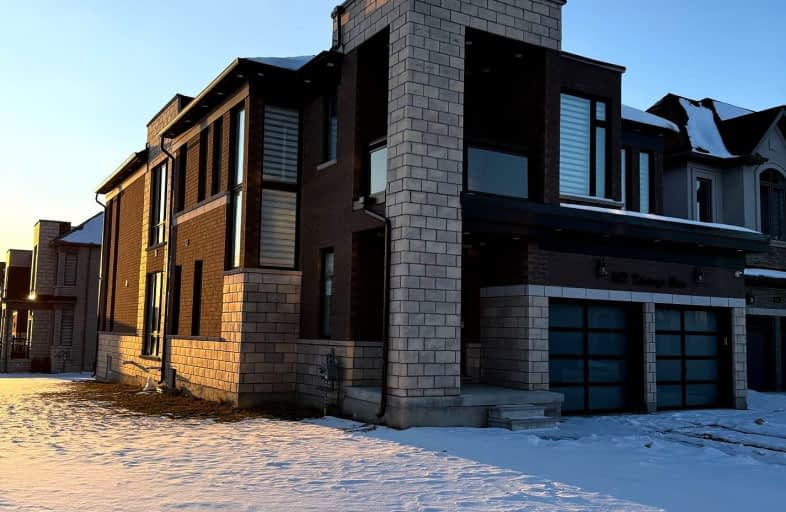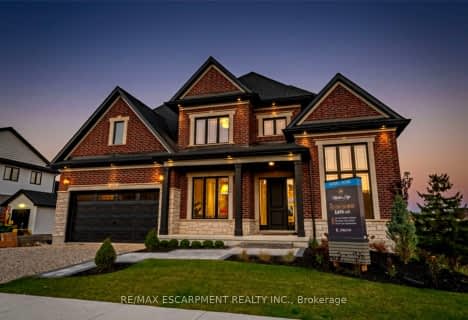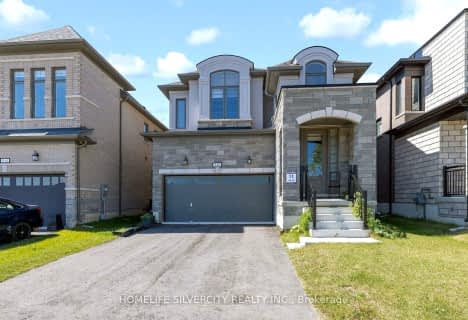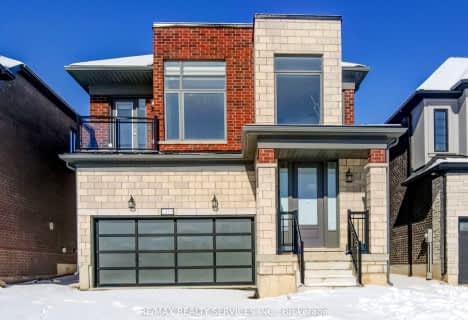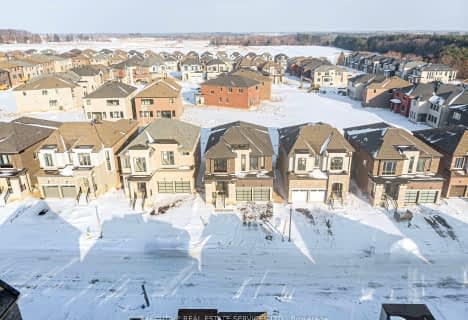Car-Dependent
- Almost all errands require a car.
Somewhat Bikeable
- Most errands require a car.

St Michael's
Elementary: CatholicNorthdale Public School
Elementary: PublicWinchester Street Public School
Elementary: PublicRoch Carrier French Immersion Public School
Elementary: PublicÉcole élémentaire catholique Sainte-Marguerite-Bourgeoys
Elementary: CatholicAlgonquin Public School
Elementary: PublicSt Don Bosco Catholic Secondary School
Secondary: CatholicÉcole secondaire catholique École secondaire Notre-Dame
Secondary: CatholicWoodstock Collegiate Institute
Secondary: PublicSt Mary's High School
Secondary: CatholicHuron Park Secondary School
Secondary: PublicCollege Avenue Secondary School
Secondary: Public-
Shanna Larsen Park
1100 Upper Thames Dr. (Arthur Parker Ave.), Woodstock ON N4T 0H2 0.36km -
Shanna Larsen Park
48 Upper Thames, Woodstock ON 0.36km -
William Grey Park
Woodstock ON N4S 7G4 1.7km
-
Scotiabank
385 Springbank Ave N (Devonshire Ave.), Woodstock ON N4T 1R3 1.94km -
Spring Bank Energy Healing
368 Springbank Ave, Woodstock ON N4T 1L1 1.94km -
RBC Royal Bank
218 Springbank Ave N (Sprucedale Rd.), Woodstock ON N4S 7R3 2.55km
- 5 bath
- 4 bed
- 3000 sqft
1447 Upper Thames Drive, Woodstock, Ontario • N4T 0P9 • Woodstock - North
- 3 bath
- 4 bed
- 2000 sqft
1419 Upper Thames Drive North, Woodstock, Ontario • N4T 0N9 • Woodstock - North
