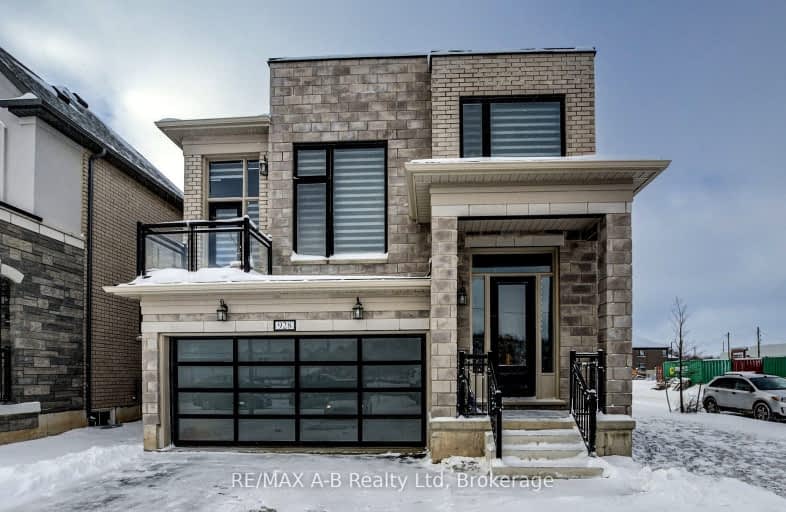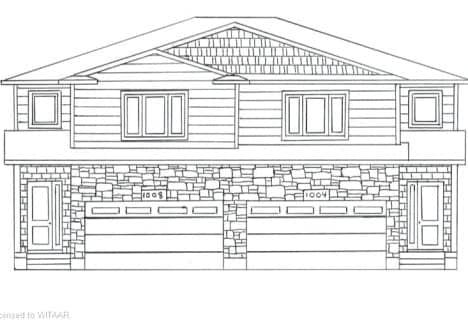Car-Dependent
- Almost all errands require a car.

St Michael's
Elementary: CatholicNorthdale Public School
Elementary: PublicRoch Carrier French Immersion Public School
Elementary: PublicÉcole élémentaire catholique Sainte-Marguerite-Bourgeoys
Elementary: CatholicSpringbank Public School
Elementary: PublicAlgonquin Public School
Elementary: PublicSt Don Bosco Catholic Secondary School
Secondary: CatholicÉcole secondaire catholique École secondaire Notre-Dame
Secondary: CatholicWoodstock Collegiate Institute
Secondary: PublicSt Mary's High School
Secondary: CatholicHuron Park Secondary School
Secondary: PublicCollege Avenue Secondary School
Secondary: Public-
Crabby Joe's
409 Dundas Street, Woodstock, ON N4S 1B8 4.06km -
Finkle Street Tap & Grill
450 Simcoe Street, Woodstock, ON N4S 1J8 4.14km -
The Pub At Norwich Ave
305 Norwich Avenue, Woodstock, ON N4S 3W1 4.81km
-
Starbucks
831 Dundas Street, Woodstock, ON N4S 1G5 3.61km -
7-Eleven
3 Huron St, Woodstock, ON N4S 6Y9 3.69km -
Dawson Market
681 Dundas Street, Woodstock, ON N4S 1E3 3.71km
-
GoodLife Fitness
580 Bruin Blvd, Woodstock, ON N4V 1E5 5.94km -
Genuine Fitness
804 Ontario Street, Stratford, ON N5A 3K1 28.47km -
The Fit Effect
70 Hartley Avenue, Paris, ON N3L 0G9 29.31km
-
Rexall Drug Store
379 Av Springbank, Woodstock, ON N4T 1R3 2.15km -
Shoppers Drug Mart
333 Dundas Street, Woodstock, ON N4S 1B5 4.2km -
Cook's Pharmacy
75 Huron Street, New Hamburg, ON N3A 1K1 23.87km
-
Gino’s Pizza
385 Springbank Avenue, Woodstock, ON N4T 1R3 2.16km -
Subway Restaurants
385 Springbank Ave, Woodstock, ON N4T 1R3 2.13km -
Cutchie's Sports Tap & Eatery
951 Devonshire Avenue, Woodstock, ON N4S 5S1 2.22km
-
Premium Brand Names Outlet
1039 Dundas Street, Woodstock, ON N4S 1H5 3.66km -
Giant Tiger
930 Dundas Street, Woodstock, ON N4S 1H3 3.71km -
Bulk Barn Foods
930 Dundas Street, Woodstock, ON N4S 8X6 3.65km
-
Sobeys
379 Springbank Avenue, Woodstock, ON N4T 1R3 2.18km -
Zehrs
969 Dundas Street, Woodstock, ON N4S 1H2 3.65km -
M&M Food Market
959 Dundas Street, Woodstock, ON N4S 1H2 3.51km
-
The Beer Store
875 Highland Road W, Kitchener, ON N2N 2Y2 34.55km -
Winexpert Kitchener
645 Westmount Road E, Unit 2, Kitchener, ON N2E 3S3 34.6km -
LCBO
115 King Street S, Waterloo, ON N2L 5A3 37.68km
-
Mac's
949 Devonshire Avenue, Woodstock, ON N4S 5S1 2.26km -
7-Eleven
3 Huron St, Woodstock, ON N4S 6Y9 3.69km -
Woodstock Esso
371 Av Norwich, Woodstock, ON N4S 3W4 5.01km
-
Gallery Cinemas
15 Perry Street, Woodstock, ON N4S 3C1 4.12km -
Stratford Cinemas
551 Huron Street, Stratford, ON N5A 5T8 31.71km -
Landmark Cinemas - Waterloo
415 The Boardwalk University & Ira Needles Boulevard, Waterloo, ON N2J 3Z4 33.76km
-
Woodstock Public Library
445 Hunter Street, Woodstock, ON N4S 4G7 3.83km -
Public Libraries
150 Pioneer Drive, Kitchener, ON N2P 2C2 35.72km -
Kitchener Public Library
85 Queen Street N, Kitchener, ON N2H 2H1 38.28km
-
Woodstock Hospital
310 Juliana Drive, Woodstock, ON N4V 0A4 6.55km -
Hospital Medical Clinic
333 Athlone Avenue, Woodstock, ON N4V 0B8 6.69km -
Alexandra Hospital
29 Noxon Street, Ingersoll, ON N5C 1B8 18.11km
-
Roth Park
680 Highland Dr (Huron St.), Woodstock ON N4S 7G8 1.66km -
Ludington Park
945 Springbank Ave (Halifax Rd.), Woodstock ON N4T 0C6 2.03km -
Sloane Park
Woodstock ON 2.77km
-
Spring Bank Energy Healing
368 Springbank Ave, Woodstock ON N4T 1L1 2.18km -
BMO Bank of Montreal
379 Springbank Ave N, Woodstock ON N4T 1R3 2.19km -
RBC Royal Bank ATM
805 Vansittart Ave, Woodstock ON N4T 0L6 2.56km
- 4 bath
- 4 bed
- 2000 sqft
554 TATHAM Boulevard, Woodstock, Ontario • N4T 0A7 • Woodstock - North
- 3 bath
- 4 bed
- 2000 sqft
117 Silverwood Crescent, Woodstock, Ontario • N4T 0M6 • Woodstock - North














