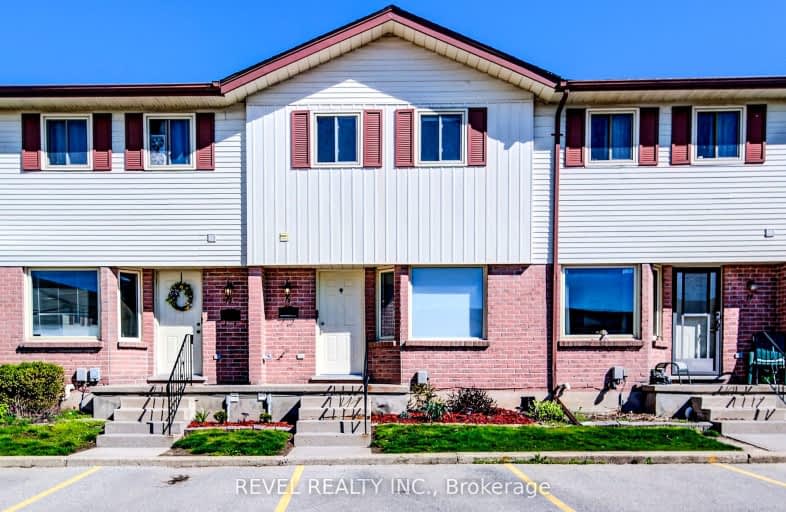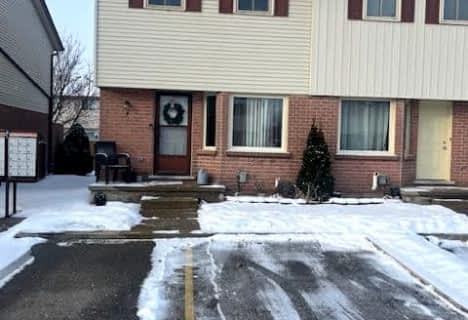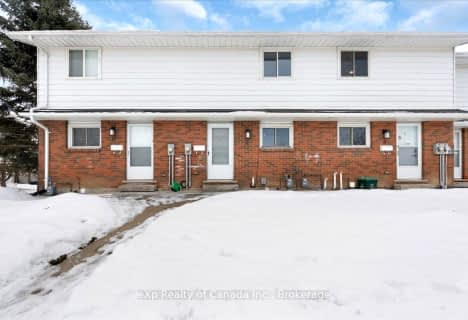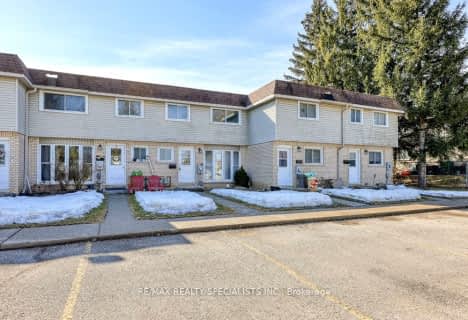Somewhat Walkable
- Some errands can be accomplished on foot.
Bikeable
- Some errands can be accomplished on bike.

École élémentaire catholique Notre-Dame
Elementary: CatholicEastdale Public School
Elementary: PublicSt Michael's
Elementary: CatholicWinchester Street Public School
Elementary: PublicSpringbank Public School
Elementary: PublicAlgonquin Public School
Elementary: PublicSt Don Bosco Catholic Secondary School
Secondary: CatholicÉcole secondaire catholique École secondaire Notre-Dame
Secondary: CatholicWoodstock Collegiate Institute
Secondary: PublicSt Mary's High School
Secondary: CatholicHuron Park Secondary School
Secondary: PublicCollege Avenue Secondary School
Secondary: Public-
Springbank Park
113 Springbank Ave (Warwick St.), Woodstock ON 0.44km -
Les Cook Park
1227 Sprucedale Rd (John Davies Dr.), Woodstock ON N4T 1N1 0.86km -
Sloane Park
Woodstock ON 1.62km
-
TD Canada Trust ATM
1000 Dundas St, Woodstock ON N4S 0A3 0.44km -
CoinFlip Bitcoin ATM
988 Dundas St, Woodstock ON N4S 1H3 0.52km -
RBC Royal Bank
218 Springbank Ave N (Sprucedale Rd.), Woodstock ON N4S 7R3 0.74km
- 2 bath
- 3 bed
- 1000 sqft
08-1093 Nellis Street, Woodstock, Ontario • N4T 1P5 • Woodstock - North
- — bath
- — bed
- — sqft
25-1115 Nellis Street, Woodstock, Ontario • N4T 1P6 • Woodstock - North
- 2 bath
- 3 bed
- 1000 sqft
303-163 Ferguson Drive, Woodstock, Ontario • N4V 1B1 • Woodstock - South
- — bath
- — bed
- — sqft
01-1135 Nellis Street, Woodstock, Ontario • N4T 1P7 • Woodstock - North
- 2 bath
- 3 bed
- 1000 sqft
27-149 Bay Street, Woodstock, Ontario • N4S 8H7 • Woodstock - South
- 2 bath
- 3 bed
- 1200 sqft
08-75 Springbank Avenue North, Woodstock, Ontario • N4S 7P7 • Woodstock









