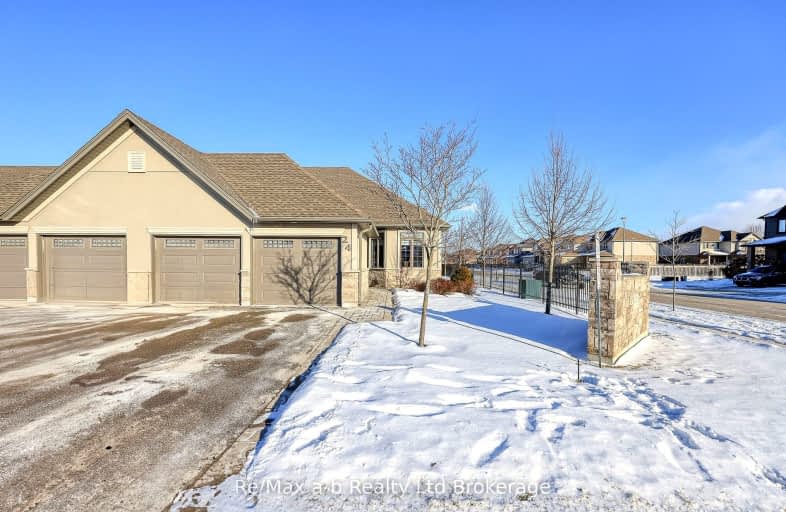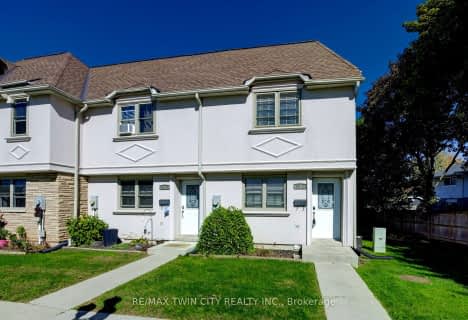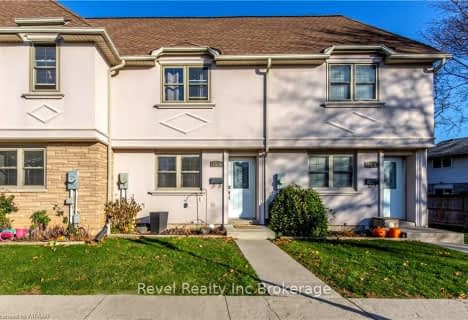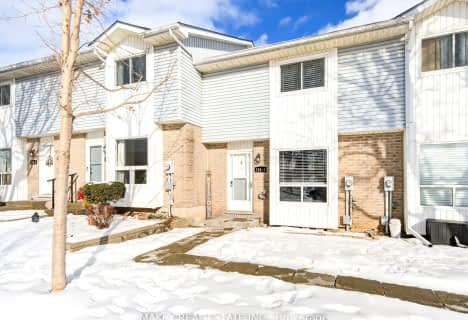Car-Dependent
- Almost all errands require a car.
Somewhat Bikeable
- Most errands require a car.

École élémentaire catholique Notre-Dame
Elementary: CatholicSt Michael's
Elementary: CatholicWinchester Street Public School
Elementary: PublicRoch Carrier French Immersion Public School
Elementary: PublicSpringbank Public School
Elementary: PublicAlgonquin Public School
Elementary: PublicSt Don Bosco Catholic Secondary School
Secondary: CatholicÉcole secondaire catholique École secondaire Notre-Dame
Secondary: CatholicWoodstock Collegiate Institute
Secondary: PublicSt Mary's High School
Secondary: CatholicHuron Park Secondary School
Secondary: PublicCollege Avenue Secondary School
Secondary: Public-
Cowan Fields Park
1459 Devonshire Ave (Woodall Way), Woodstock ON N4S 7V9 1.2km -
Les Cook Park
1227 Sprucedale Rd (John Davies Dr.), Woodstock ON N4T 1N1 1.45km -
Shanna Larsen Park
1100 Upper Thames Dr. (Arthur Parker Ave.), Woodstock ON N4T 0H2 2.08km
-
BMO Bank of Montreal
379 Springbank Ave N, Woodstock ON N4T 1R3 1.58km -
CoinFlip Bitcoin ATM
988 Dundas St, Woodstock ON N4S 1H3 2.71km -
Rochdale Credit Union Ltd
943 Dundas St, Woodstock ON N4S 1H2 2.74km
- 3 bath
- 3 bed
- 1400 sqft
24-1023 Devonshire Avenue, Woodstock, Ontario • N4S 0E7 • Woodstock - North
- 3 bath
- 2 bed
- 1400 sqft
19-247 Munnoch Boulevard, Woodstock, Ontario • N4T 0K2 • Woodstock - North













