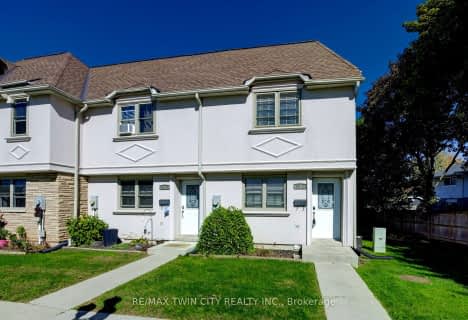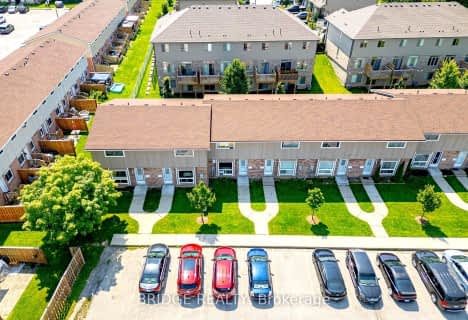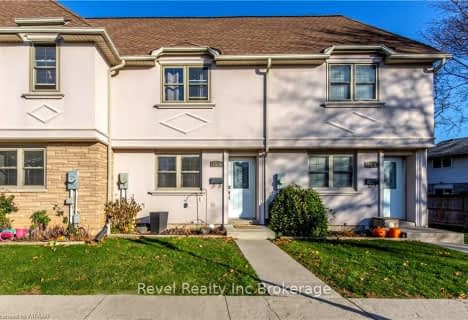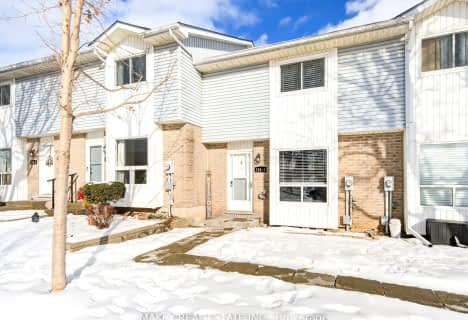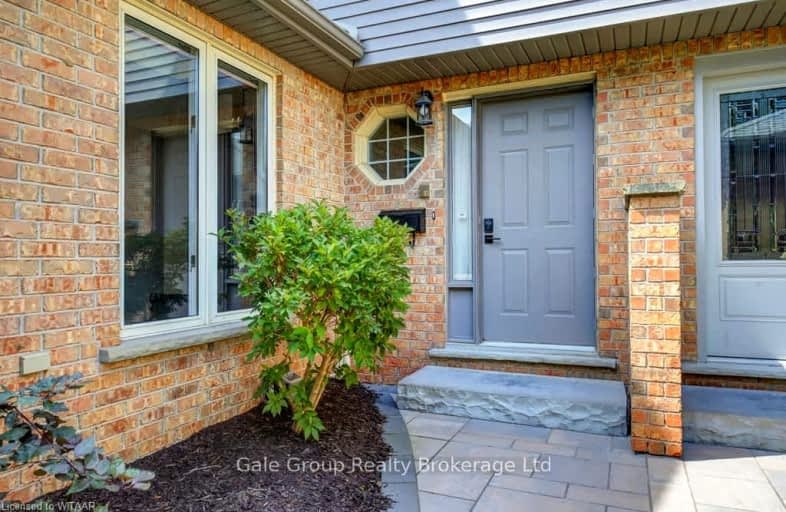
Car-Dependent
- Almost all errands require a car.
Somewhat Bikeable
- Most errands require a car.

École élémentaire catholique Notre-Dame
Elementary: CatholicSt Michael's
Elementary: CatholicWinchester Street Public School
Elementary: PublicRoch Carrier French Immersion Public School
Elementary: PublicSpringbank Public School
Elementary: PublicAlgonquin Public School
Elementary: PublicSt Don Bosco Catholic Secondary School
Secondary: CatholicÉcole secondaire catholique École secondaire Notre-Dame
Secondary: CatholicWoodstock Collegiate Institute
Secondary: PublicSt Mary's High School
Secondary: CatholicHuron Park Secondary School
Secondary: PublicCollege Avenue Secondary School
Secondary: Public-
Cowan Fields Park
1459 Devonshire Ave (Woodall Way), Woodstock ON N4S 7V9 1.41km -
Roth Park
680 Highland Dr (Huron St.), Woodstock ON N4S 7G8 1.7km -
Shanna Larsen Park
1100 Upper Thames Dr. (Arthur Parker Ave.), Woodstock ON N4T 0H2 1.72km
-
TD Canada Trust ATM
1000 Dundas St, Woodstock ON N4S 0A3 2.45km -
CoinFlip Bitcoin ATM
988 Dundas St, Woodstock ON N4S 1H3 2.48km -
TD Bank Financial Group
1000 Dundas St (Springbank Ave.), Woodstock ON N4S 0A3 2.49km


