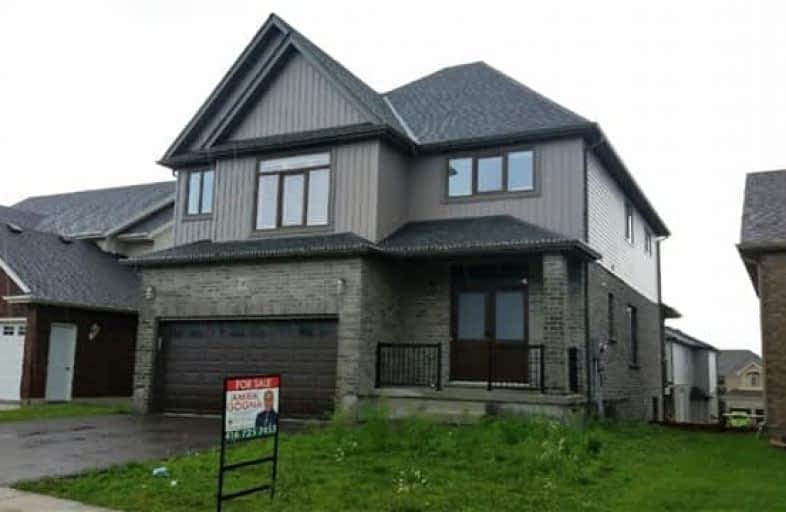Sold on Aug 11, 2017
Note: Property is not currently for sale or for rent.

-
Type: Detached
-
Style: 2-Storey
-
Size: 2000 sqft
-
Lot Size: 49.67 x 101.81 Feet
-
Age: 0-5 years
-
Taxes: $5,522 per year
-
Days on Site: 22 Days
-
Added: Sep 07, 2019 (3 weeks on market)
-
Updated:
-
Last Checked: 2 hours ago
-
MLS®#: X3880106
-
Listed By: Homelife/winners realty inc., brokerage
Excellent Location!! Just Minutes Away From Hwy 401 & Toyota Manufacturing Plant. Close To School, Hospital & Other Amenities. 2412 Sq.Ft. Fully Detached Home With 3 Bedrooms & 3.5 Bathroom, Double Door Entry & Double Car Garage. 9' Ceiling On Main Floor, 36" Maplewood Kitchen Cabinets, Granite Counter Tops In Kitchen & Washrooms, Oak Staircase, European Doors & Windows. Pot Lights In Family Room & Kitchen, W/O Basement & W/O Covered Deck From Kitchen.
Extras
Finished Basement With 2 Bedrooms, Living Room & Washroom. Appliance Included: Fridge, Stove, Dishwasher, Built-In Microwave, Washer & Dryer.
Property Details
Facts for 115 Dutton Way, Woodstock
Status
Days on Market: 22
Last Status: Sold
Sold Date: Aug 11, 2017
Closed Date: Mar 30, 2018
Expiry Date: Oct 31, 2017
Sold Price: $520,000
Unavailable Date: Aug 11, 2017
Input Date: Jul 21, 2017
Prior LSC: Listing with no contract changes
Property
Status: Sale
Property Type: Detached
Style: 2-Storey
Size (sq ft): 2000
Age: 0-5
Area: Woodstock
Availability Date: 60 Days
Inside
Bedrooms: 5
Bedrooms Plus: 1
Bathrooms: 4
Kitchens: 1
Rooms: 11
Den/Family Room: Yes
Air Conditioning: Central Air
Fireplace: No
Laundry Level: Main
Washrooms: 4
Utilities
Electricity: Yes
Cable: Yes
Telephone: Yes
Building
Basement: Finished
Basement 2: Unfinished
Heat Type: Forced Air
Heat Source: Gas
Exterior: Brick
Exterior: Vinyl Siding
UFFI: No
Water Supply: Municipal
Special Designation: Other
Parking
Driveway: Private
Garage Spaces: 2
Garage Type: Built-In
Covered Parking Spaces: 2
Total Parking Spaces: 4
Fees
Tax Year: 2016
Tax Legal Description: Plan 41M227 Lot 53
Taxes: $5,522
Land
Cross Street: Finch Ave & Landsdow
Municipality District: Woodstock
Fronting On: South
Pool: None
Sewer: Sewers
Lot Depth: 101.81 Feet
Lot Frontage: 49.67 Feet
Zoning: Residential
Rooms
Room details for 115 Dutton Way, Woodstock
| Type | Dimensions | Description |
|---|---|---|
| Family Main | 5.45 x 3.44 | |
| Dining Main | 4.08 x 3.38 | Large Window |
| Kitchen Main | 3.68 x 6.18 | Centre Island, Granite Counter, W/O To Deck |
| Master 2nd | 5.60 x 3.62 | W/I Closet, 4 Pc Ensuite |
| 2nd Br 2nd | 3.84 x 3.68 | Closet |
| 3rd Br 2nd | 3.99 x 3.65 | Closet |
| Media/Ent 2nd | 4.41 x 3.38 | Large Window |
| Laundry Main | 1.95 x 3.59 | |
| Br Bsmt | - | |
| Br Bsmt | - | |
| Living Bsmt | - |
| XXXXXXXX | XXX XX, XXXX |
XXXX XXX XXXX |
$XXX,XXX |
| XXX XX, XXXX |
XXXXXX XXX XXXX |
$XXX,XXX |
| XXXXXXXX XXXX | XXX XX, XXXX | $520,000 XXX XXXX |
| XXXXXXXX XXXXXX | XXX XX, XXXX | $539,000 XXX XXXX |

École élémentaire catholique Notre-Dame
Elementary: CatholicSt Michael's
Elementary: CatholicWinchester Street Public School
Elementary: PublicRoch Carrier French Immersion Public School
Elementary: PublicSpringbank Public School
Elementary: PublicAlgonquin Public School
Elementary: PublicSt Don Bosco Catholic Secondary School
Secondary: CatholicÉcole secondaire catholique École secondaire Notre-Dame
Secondary: CatholicWoodstock Collegiate Institute
Secondary: PublicSt Mary's High School
Secondary: CatholicHuron Park Secondary School
Secondary: PublicCollege Avenue Secondary School
Secondary: Public

