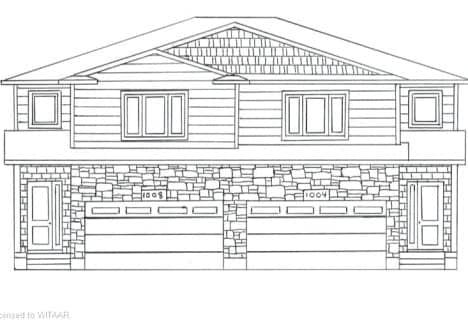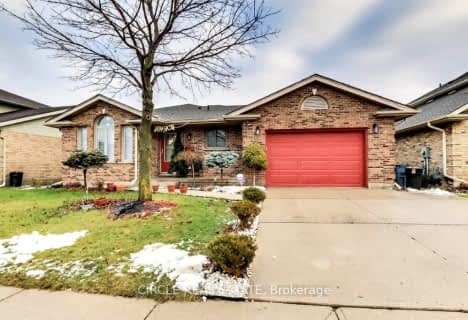
St Michael's
Elementary: Catholic
2.17 km
Northdale Public School
Elementary: Public
2.11 km
Winchester Street Public School
Elementary: Public
2.72 km
Roch Carrier French Immersion Public School
Elementary: Public
2.28 km
École élémentaire catholique Sainte-Marguerite-Bourgeoys
Elementary: Catholic
1.92 km
Algonquin Public School
Elementary: Public
1.82 km
St Don Bosco Catholic Secondary School
Secondary: Catholic
3.42 km
École secondaire catholique École secondaire Notre-Dame
Secondary: Catholic
3.27 km
Woodstock Collegiate Institute
Secondary: Public
3.13 km
St Mary's High School
Secondary: Catholic
5.07 km
Huron Park Secondary School
Secondary: Public
2.49 km
College Avenue Secondary School
Secondary: Public
3.98 km






